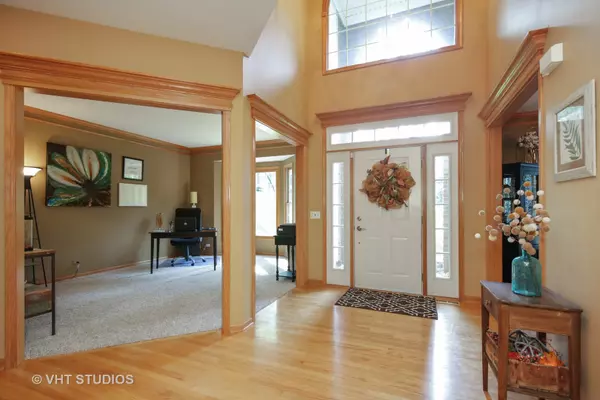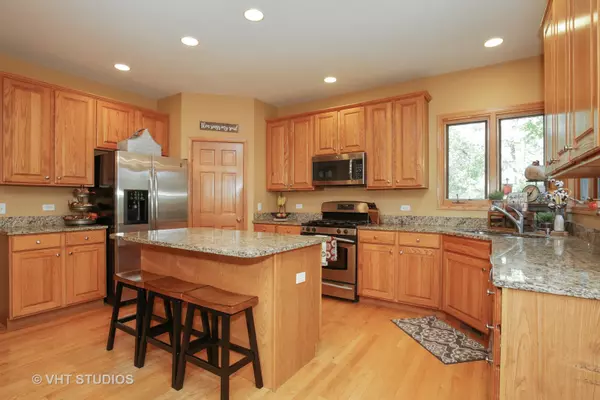$355,000
$379,900
6.6%For more information regarding the value of a property, please contact us for a free consultation.
2802 Crystal WAY Crystal Lake, IL 60012
5 Beds
3.5 Baths
2,864 SqFt
Key Details
Sold Price $355,000
Property Type Single Family Home
Sub Type Detached Single
Listing Status Sold
Purchase Type For Sale
Square Footage 2,864 sqft
Price per Sqft $123
Subdivision Crystal Woods
MLS Listing ID 10091496
Sold Date 02/15/19
Style Contemporary
Bedrooms 5
Full Baths 3
Half Baths 1
Year Built 1996
Annual Tax Amount $11,487
Tax Year 2017
Lot Size 1.010 Acres
Lot Dimensions 155X349X133X284
Property Description
Stunning home tucked away on a gorgeous one acre wooded lot. A bright two story foyer welcomes you to this custom home with many upgrades. The first floor offers an office/den, half bath, formal dining room, and living room with a floor to ceiling fireplace. A spacious custom eat-in kitchen is waiting for you to entertain, granite countertops, large island, and stainless steel appliances. Convenient first floor laundry and mud room just off of the three car garage. Upstairs you will find four bedrooms including a master suite with tray ceiling and a spacious on-suite master bath. Additional bedrooms are spacious with large closets. You will enjoy time in the full finished english basement with full bath, 5th bedroom, and bar area. Additionally an in-home theatre area will provide hours of entertainment, screen and projector remain with home. Enjoy the peace and quiet on large deck off of the kitchen. Home is located in desirable Prairie Grove and Prairie Ridge school district. Move in
Location
State IL
County Mc Henry
Area Crystal Lake / Lakewood / Prairie Grove
Rooms
Basement Full, English
Interior
Interior Features Vaulted/Cathedral Ceilings, Skylight(s), Bar-Wet, Hardwood Floors, First Floor Laundry
Heating Natural Gas
Cooling Central Air
Fireplaces Number 1
Fireplaces Type Wood Burning, Gas Starter
Fireplace Y
Appliance Range, Microwave, Dishwasher, Refrigerator, Bar Fridge, Washer, Dryer, Stainless Steel Appliance(s)
Exterior
Exterior Feature Deck, Patio
Parking Features Attached
Garage Spaces 3.0
Community Features Street Paved
Roof Type Asphalt
Building
Lot Description Wooded
Sewer Septic-Private
Water Private Well
New Construction false
Schools
Elementary Schools Prairie Grove Elementary School
Middle Schools Prairie Grove Junior High School
High Schools Prairie Ridge High School
School District 46 , 46, 155
Others
HOA Fee Include None
Ownership Fee Simple
Special Listing Condition None
Read Less
Want to know what your home might be worth? Contact us for a FREE valuation!

Our team is ready to help you sell your home for the highest possible price ASAP

© 2024 Listings courtesy of MRED as distributed by MLS GRID. All Rights Reserved.
Bought with Realty Executives Cornerstone






