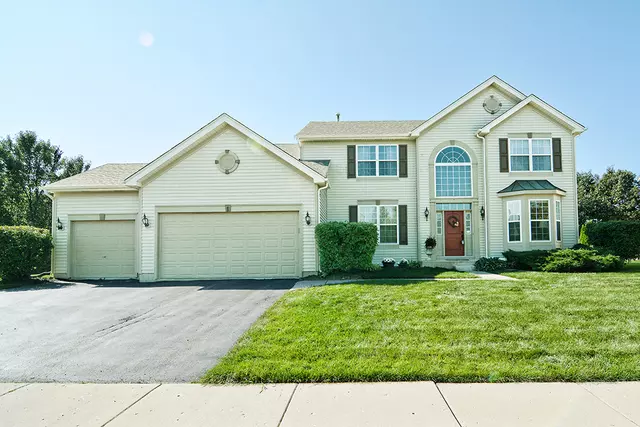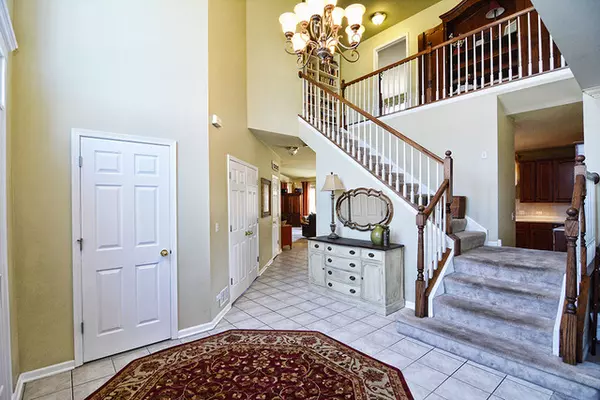$340,000
$359,750
5.5%For more information regarding the value of a property, please contact us for a free consultation.
1 W Ellington CT South Elgin, IL 60177
4 Beds
2.5 Baths
2,971 SqFt
Key Details
Sold Price $340,000
Property Type Single Family Home
Sub Type Detached Single
Listing Status Sold
Purchase Type For Sale
Square Footage 2,971 sqft
Price per Sqft $114
Subdivision Thornwood
MLS Listing ID 10062166
Sold Date 06/21/19
Style Traditional
Bedrooms 4
Full Baths 2
Half Baths 1
HOA Fees $39/qua
Year Built 2001
Annual Tax Amount $10,885
Tax Year 2017
Lot Size 0.360 Acres
Lot Dimensions 102X22X64X101X46X153
Property Description
Four bedroom 3000+ sq ft home has a main floor den and living room that flank the welcoming two story foyer with open staircase. The family room and eat in area are open to the island kitchen with SS appliances making casual entertaining and day to day living a breeze! The formal dining room is currently used as a study and is perfect for the special occasions. A laundry/mud room and powder room round out the first floor. Upstairs are four bedrooms and two baths including a relaxing master suite with spa-like bath. Additional highlights include three car garage, stamped concrete patio, big unfinished basement with rough in plumbing, central air, reverse osmosis, and all this located in St Charles School district and clubhouse community featuring walking trails, pool and fitness center! Location is great- just minutes to I90, Rt. 20, I88, Metra and Randall Rd shopping and restaurants! NEW ROOF, NEW FRONT DOOR - Quick close possible! Brand new fence too!
Location
State IL
County Kane
Area South Elgin
Rooms
Basement Full
Interior
Interior Features Vaulted/Cathedral Ceilings, First Floor Laundry
Heating Natural Gas, Forced Air
Cooling Central Air
Fireplaces Number 1
Fireplaces Type Attached Fireplace Doors/Screen, Gas Log, Gas Starter
Equipment Humidifier, Water-Softener Owned, TV-Cable, CO Detectors, Sump Pump
Fireplace Y
Appliance Range, Microwave, Dishwasher, Washer, Dryer, Disposal
Exterior
Exterior Feature Patio
Parking Features Attached
Garage Spaces 3.0
Community Features Clubhouse, Pool, Tennis Courts, Sidewalks, Street Lights
Roof Type Asphalt
Building
Lot Description Corner Lot, Landscaped
Sewer Public Sewer
Water Public
New Construction false
Schools
Elementary Schools Corron Elementary School
Middle Schools Haines Middle School
High Schools St Charles North High School
School District 303 , 303, 303
Others
HOA Fee Include Insurance,Clubhouse,Exercise Facilities,Pool
Ownership Fee Simple w/ HO Assn.
Special Listing Condition None
Read Less
Want to know what your home might be worth? Contact us for a FREE valuation!

Our team is ready to help you sell your home for the highest possible price ASAP

© 2024 Listings courtesy of MRED as distributed by MLS GRID. All Rights Reserved.
Bought with Matthew Kombrink • REMAX All Pro - St Charles






