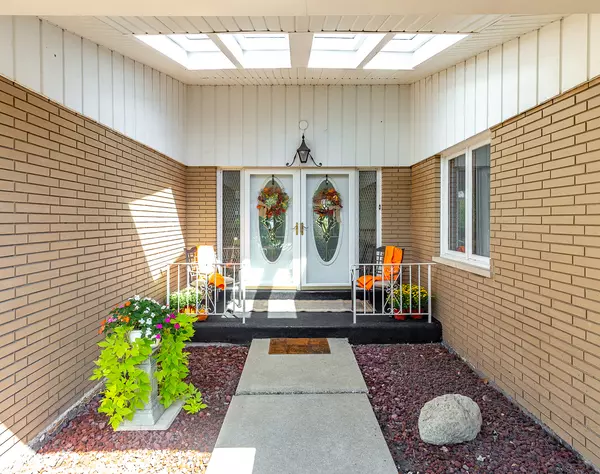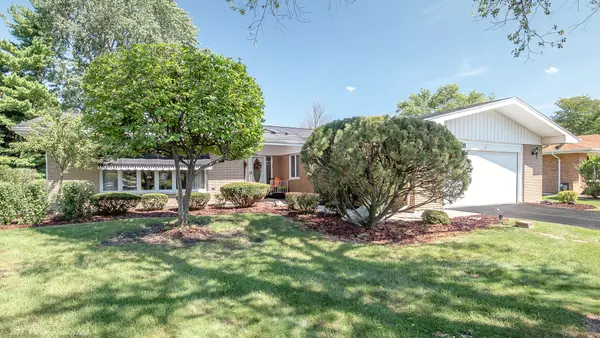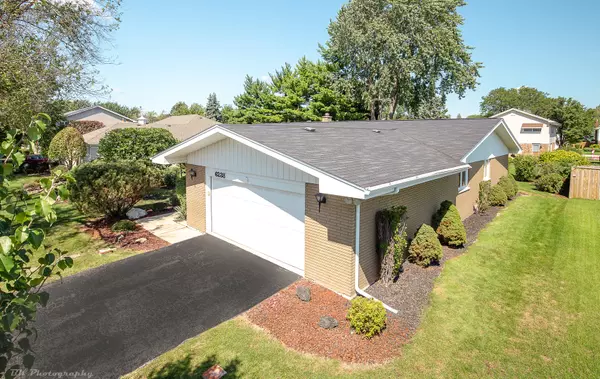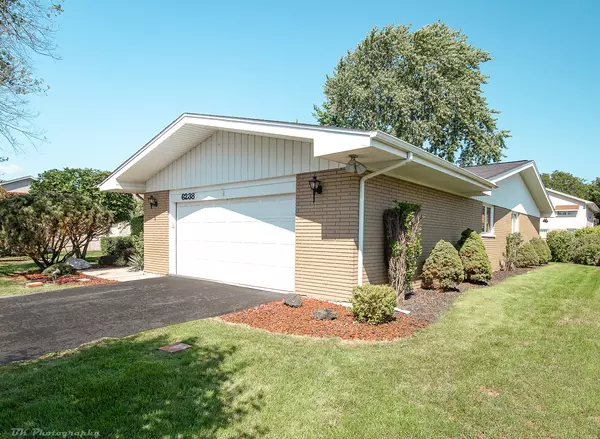$275,000
$299,900
8.3%For more information regarding the value of a property, please contact us for a free consultation.
6238 W 129th PL Palos Heights, IL 60463
3 Beds
2.5 Baths
2,315 SqFt
Key Details
Sold Price $275,000
Property Type Single Family Home
Sub Type Detached Single
Listing Status Sold
Purchase Type For Sale
Square Footage 2,315 sqft
Price per Sqft $118
Subdivision Palos Gardens
MLS Listing ID 10073499
Sold Date 01/31/19
Style Ranch
Bedrooms 3
Full Baths 2
Half Baths 1
Year Built 1973
Annual Tax Amount $3,982
Tax Year 2017
Lot Size 10,044 Sqft
Lot Dimensions 81 X 122 X 81 X 123
Property Description
All the components for a comfortable upscale lifestyle are here in this 2300'+ custom ranch: Atrium style double door entry , 18' slate foyer, a generous 3 season room, main level sunken family room, open floor plan, main level laundry, separate office, 10 x 10 sun patio and 30 x 8 grilling patio. Landscaped grounds surround the property and can be enjoyed from the master bedroom, sunroom, grilling patio, or sun patio. A beautiful block truly compliments this home. Whether you tinker in the workroom, read in the spacious living room, do some canning in the summer kitchen or just relax in the 3 season room, comfort is what this home is all about! Additional features: skylights, beamed ceiling, 60" master shower, partial finished bsmt w/expansive concrete crawl for storage, pantry, laundry w/ample storage, exterior access and even a 1/2 bath. The woodwork is in great condition throughout and added BONUSES: check closets - hardwood under some carpets; check the taxes too!
Location
State IL
County Cook
Area Palos Heights
Rooms
Basement Partial
Interior
Interior Features Skylight(s), Hardwood Floors, First Floor Bedroom, First Floor Laundry, First Floor Full Bath
Heating Forced Air
Cooling Central Air
Fireplaces Number 1
Fireplaces Type Attached Fireplace Doors/Screen, Gas Log
Equipment Ceiling Fan(s), Sump Pump
Fireplace Y
Appliance Double Oven, Dishwasher, Refrigerator, Washer, Dryer, Disposal
Exterior
Exterior Feature Patio
Parking Features Attached
Garage Spaces 2.0
Community Features Street Lights, Street Paved
Roof Type Asphalt
Building
Lot Description Landscaped
Sewer Public Sewer
Water Lake Michigan, Public
New Construction false
Schools
School District 128 , 128, 218
Others
HOA Fee Include None
Ownership Fee Simple
Special Listing Condition Home Warranty
Read Less
Want to know what your home might be worth? Contact us for a FREE valuation!

Our team is ready to help you sell your home for the highest possible price ASAP

© 2024 Listings courtesy of MRED as distributed by MLS GRID. All Rights Reserved.
Bought with Berkshire Hathaway HomeServices Biros Real Estate






