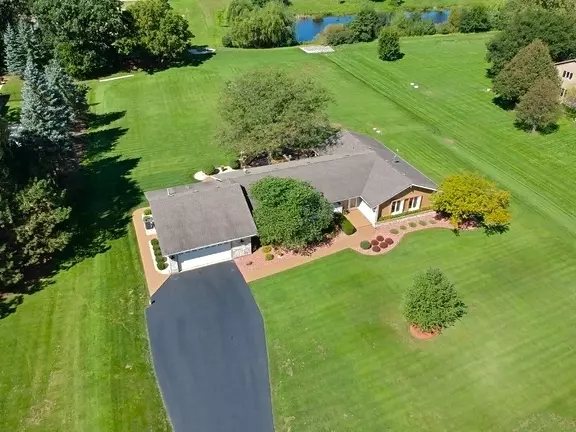$366,000
$379,900
3.7%For more information regarding the value of a property, please contact us for a free consultation.
1013 Donald CT New Lenox, IL 60451
4 Beds
2.5 Baths
2,628 SqFt
Key Details
Sold Price $366,000
Property Type Single Family Home
Sub Type Detached Single
Listing Status Sold
Purchase Type For Sale
Square Footage 2,628 sqft
Price per Sqft $139
Subdivision Riivendell
MLS Listing ID 10080465
Sold Date 02/04/19
Style Ranch
Bedrooms 4
Full Baths 2
Half Baths 1
Year Built 1987
Annual Tax Amount $9,614
Tax Year 2017
Lot Size 1.210 Acres
Lot Dimensions 162X297X160X279
Property Description
Rarely available Riivendell Estates RANCH! Get ready to enjoy sunsets on the expansive deck, roaming out to the fishing pond, and evening bonfires on nearly 1.25 acres of this beautifully maintained home. Double door entryway opens to a lovely foyer and family room with soaring ceilings, natural stone fireplace wall with easy to operate electric logs, and sliding doors to your backyard oasis. Separate living room, formal dining room and beautiful eat-in kitchen with granite counters & backsplash, cabinets galore, pantry and easy access to large laundry room. Spacious bedrooms including Master suite offering full bath with double sinks and shower, soaring ceilings and sliding doors to private deck area. Add your finishes to the large basement which includes additional storage crawl space, backup boiler and bathroom plumbing rough-in. Freshly painted throughout with lots of "news" including fixtures, granite & marble sink tops, dual a/c & furnace, and so much more!
Location
State IL
County Will
Area New Lenox
Rooms
Basement Full
Interior
Interior Features Vaulted/Cathedral Ceilings, First Floor Bedroom, First Floor Laundry, First Floor Full Bath
Heating Natural Gas, Forced Air, Baseboard, Sep Heating Systems - 2+
Cooling Central Air, Zoned
Fireplaces Number 1
Fireplaces Type Electric, Decorative
Equipment Water-Softener Owned, Ceiling Fan(s), Sump Pump
Fireplace Y
Appliance Double Oven, Dishwasher, Refrigerator, Washer, Dryer, Cooktop
Exterior
Exterior Feature Deck, Storms/Screens
Parking Features Attached
Garage Spaces 2.5
Community Features Street Paved
Roof Type Asphalt
Building
Lot Description Landscaped, Pond(s), Water View
Sewer Septic-Mechanical
Water Private Well
New Construction false
Schools
School District 122 , 122, 210
Others
HOA Fee Include None
Ownership Fee Simple
Special Listing Condition None
Read Less
Want to know what your home might be worth? Contact us for a FREE valuation!

Our team is ready to help you sell your home for the highest possible price ASAP

© 2025 Listings courtesy of MRED as distributed by MLS GRID. All Rights Reserved.
Bought with CRIS REALTY





