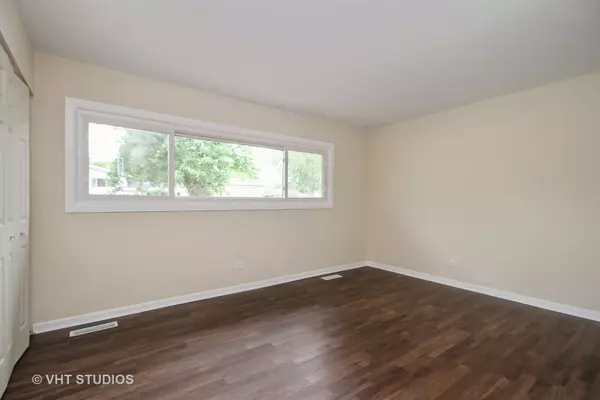$129,500
$129,500
For more information regarding the value of a property, please contact us for a free consultation.
114 Larue ST Park Forest, IL 60466
4 Beds
2 Baths
1,551 SqFt
Key Details
Sold Price $129,500
Property Type Single Family Home
Sub Type Detached Single
Listing Status Sold
Purchase Type For Sale
Square Footage 1,551 sqft
Price per Sqft $83
MLS Listing ID 10055613
Sold Date 12/21/18
Style Ranch
Bedrooms 4
Full Baths 2
Year Built 1959
Annual Tax Amount $8,619
Tax Year 2017
Lot Size 7,265 Sqft
Lot Dimensions 119X56X118X64
Property Description
Beautiful professionally remodeled home ready for new owners! This stunning home is bigger than it looks and has 4 bedrooms set up in a split level floor plan, 2 full baths, a living room and dining room plus a spectacular large eat-in kitchen - perfect for entertaining that flows right through to the patio and back yard. NEW: Floors, Cabinets, Countertops, Appliances, Fixtures, Paint, Windows, Doors - Nothing to do but Move In!! Backyard features a patio, dog run and 2 car garage. Home is located in the desirable north Lincolnwood subdivision, close to shopping and restaurants. Property Taxes DO NOT reflect any exemptions - new buyer will have lower taxes once Homeowners Exemption is applied. **ESTIMATED TAX AMOUNT WITH HOMEOWNERS EXEMPTION IS $5750** (calculations based on current info provided on county assessor site and 2017 tax rate)
Location
State IL
County Cook
Area Park Forest
Rooms
Basement None
Interior
Interior Features Wood Laminate Floors, First Floor Bedroom, First Floor Laundry, First Floor Full Bath
Heating Natural Gas, Forced Air
Cooling Central Air
Fireplace N
Appliance Range, Microwave, Dishwasher, Refrigerator, Stainless Steel Appliance(s)
Exterior
Exterior Feature Patio, Dog Run
Parking Features Detached
Garage Spaces 2.0
Roof Type Asphalt
Building
Sewer Public Sewer
Water Public
New Construction false
Schools
School District 162 , 162, 227
Others
HOA Fee Include None
Ownership Fee Simple
Special Listing Condition None
Read Less
Want to know what your home might be worth? Contact us for a FREE valuation!

Our team is ready to help you sell your home for the highest possible price ASAP

© 2024 Listings courtesy of MRED as distributed by MLS GRID. All Rights Reserved.
Bought with Jan J. Searcy






