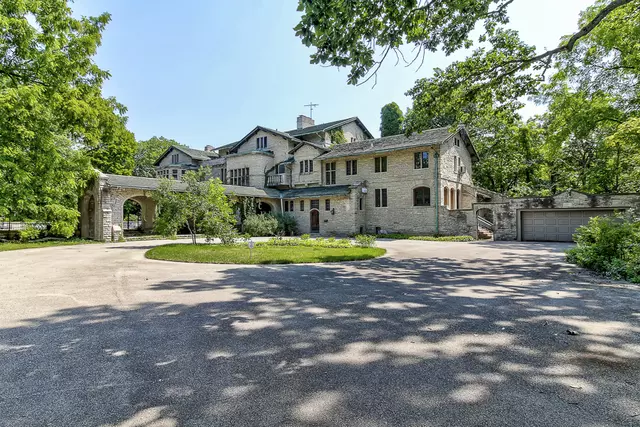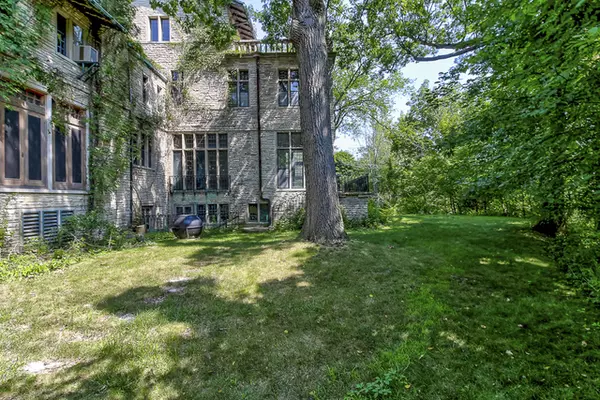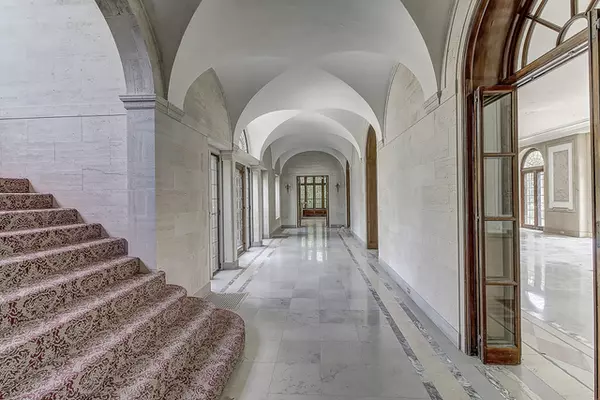$800,000
$2,200,000
63.6%For more information regarding the value of a property, please contact us for a free consultation.
105 S Deere Park DR Highland Park, IL 60035
7 Beds
6.5 Baths
14,286 SqFt
Key Details
Sold Price $800,000
Property Type Single Family Home
Sub Type Detached Single
Listing Status Sold
Purchase Type For Sale
Square Footage 14,286 sqft
Price per Sqft $55
Subdivision Deere Park
MLS Listing ID 10044447
Sold Date 09/10/19
Style French Provincial
Bedrooms 7
Full Baths 5
Half Baths 3
HOA Fees $12/ann
Year Built 1920
Annual Tax Amount $29,671
Tax Year 2017
Lot Size 2.402 Acres
Lot Dimensions 2.4021 AC
Property Description
Opportunity awaits to turn this one of a kind HP mansion back into the opulent home that it was built for by famous architect Arthur Heun! The massive 14k+ square foot E. Lichtstern Estate sits upon a 2.4 acre wooded lot originally designed by landscape architect Jens Jensen. Upon arrival you'll notice the limestone exterior & ceramic tile roof that has patina'd into a gorgeous sea foam green. The pool has recently gone through a thorough repair & will be ready to go once filled. There is no shortage of entertaining space on the terraces in the backyard overlooking Lake Michigan. The entrance hall surrounds you in travertine marble & Romanesque vaulting. Moving around the first floor you will notice the tremendous detail work within the plaster moldings & hand carved walnut. Other notable features of the home are a music room, 3rd floor ball room, wine cellar, & elevator to name a few. Every time you enter the home a new adventure awaits! Sold AS-IS. Buyer to confirm room count & size.
Location
State IL
County Lake
Area Highland Park
Rooms
Basement Full, Walkout
Interior
Interior Features Vaulted/Cathedral Ceilings, Bar-Wet, Elevator, Hardwood Floors, In-Law Arrangement, Second Floor Laundry
Heating Steam, Indv Controls
Cooling Space Pac, Window/Wall Units - 3+
Fireplaces Number 8
Fireplaces Type Wood Burning, Gas Starter, Decorative
Fireplace Y
Appliance Range, Dishwasher, Refrigerator, High End Refrigerator, Freezer, Washer, Dryer, Disposal, Range Hood
Exterior
Exterior Feature Balcony, Patio, Porch Screened, In Ground Pool
Parking Features Detached
Garage Spaces 2.0
Community Features Pool, Water Rights, Street Lights, Street Paved
Roof Type Tile
Building
Lot Description Beach, Cul-De-Sac, Lake Front, Water Rights, Water View, Wooded
Sewer Sewer-Storm
Water Lake Michigan
New Construction false
Schools
Elementary Schools Braeside Elementary School
Middle Schools Edgewood Middle School
High Schools Highland Park High School
School District 112 , 112, 113
Others
HOA Fee Include Lake Rights
Ownership Fee Simple
Special Listing Condition None
Read Less
Want to know what your home might be worth? Contact us for a FREE valuation!

Our team is ready to help you sell your home for the highest possible price ASAP

© 2024 Listings courtesy of MRED as distributed by MLS GRID. All Rights Reserved.
Bought with Aaron Fenton • Charles Rutenberg Realty






