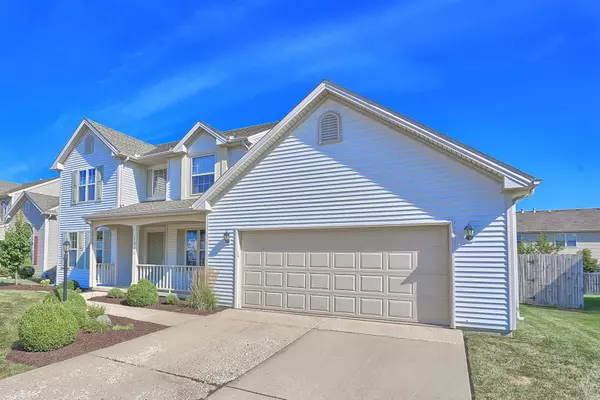$240,000
$239,900
For more information regarding the value of a property, please contact us for a free consultation.
3912 Trailway DR Champaign, IL 61822
5 Beds
2.5 Baths
2,318 SqFt
Key Details
Sold Price $240,000
Property Type Single Family Home
Sub Type Detached Single
Listing Status Sold
Purchase Type For Sale
Square Footage 2,318 sqft
Price per Sqft $103
Subdivision Sawgrass
MLS Listing ID 10042508
Sold Date 12/10/18
Bedrooms 5
Full Baths 2
Half Baths 1
HOA Fees $12/ann
Year Built 2005
Annual Tax Amount $5,552
Tax Year 2017
Lot Size 8,276 Sqft
Lot Dimensions 70 X 120
Property Description
Superb Sawgrass Two story home in impeccable condition with basement! Gleaming Hardwood floors as you enter flowing into a spacious floorplan. Formal dining room awaits plus a professional office suite with double glass doors. Stroll into the Family room with beautiful Fireplace for those cold winter nights and into the Gourmet Kitchen with Granite Countertops and Center Island. Stainless appliances finish out the kitchen in Style! Step out into the fenced backyard with expansive Deck! Master Bedroom boasts of Vaulted Ceilings with super views of the backyard with lots of glass to let the sunshine in! Large master Bath with double sinks, whirlpool tub and walk in closet. Dont forget the large basement that is partially finished with bedroom and 2nd family gathering area. Lots of unfinished space for hobbies, storage or workshop. The possibilities are endless! This is a super home at a super price, see it today!!
Location
State IL
County Champaign
Area Champaign, Savoy
Rooms
Basement Full
Interior
Heating Natural Gas, Forced Air
Cooling Central Air
Fireplaces Number 1
Fireplaces Type Gas Log
Fireplace Y
Appliance Range, Microwave, Dishwasher, Refrigerator
Exterior
Parking Features Attached
Garage Spaces 2.0
Community Features Sidewalks, Street Paved
Building
Sewer Public Sewer
Water Public
New Construction false
Schools
Elementary Schools Unit 4 School Of Choice Elementa
Middle Schools Champaign Junior/Middle Call Uni
High Schools Centennial High School
School District 4 , 4, 4
Others
HOA Fee Include Exercise Facilities
Ownership Fee Simple w/ HO Assn.
Special Listing Condition None
Read Less
Want to know what your home might be worth? Contact us for a FREE valuation!

Our team is ready to help you sell your home for the highest possible price ASAP

© 2024 Listings courtesy of MRED as distributed by MLS GRID. All Rights Reserved.
Bought with RE/MAX REALTY ASSOCIATES-CHA






