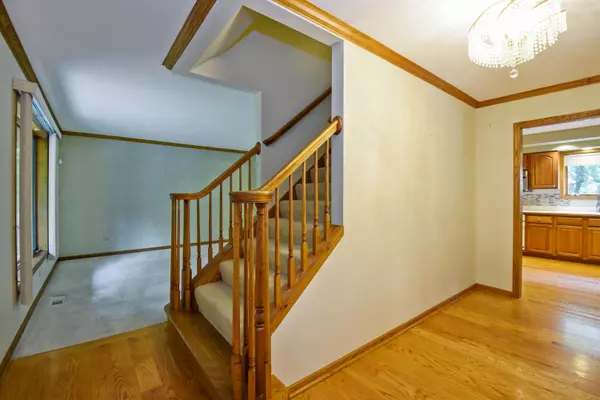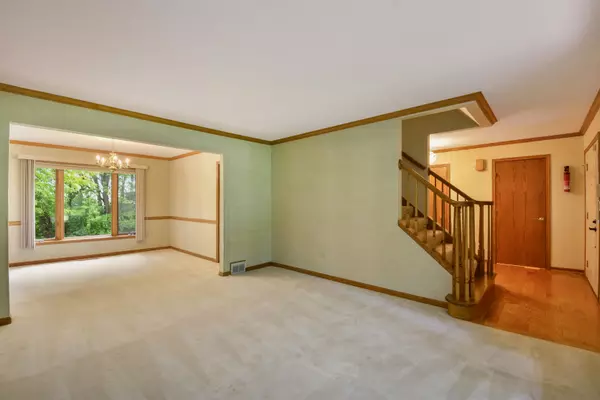$422,000
$439,980
4.1%For more information regarding the value of a property, please contact us for a free consultation.
37 WYCHWOOD LN South Barrington, IL 60010
4 Beds
2.5 Baths
2,347 SqFt
Key Details
Sold Price $422,000
Property Type Single Family Home
Sub Type Detached Single
Listing Status Sold
Purchase Type For Sale
Square Footage 2,347 sqft
Price per Sqft $179
Subdivision Cotswold Manor
MLS Listing ID 09999879
Sold Date 12/27/18
Style Traditional
Bedrooms 4
Full Baths 2
Half Baths 1
HOA Fees $25/ann
Year Built 1986
Annual Tax Amount $9,324
Tax Year 2016
Lot Size 1.414 Acres
Lot Dimensions 61594
Property Description
A verdant 1.4 acre site is the setting for this traditional brick and cedar home. Wonderful floor plan offers spacious, welcoming foyer and formal living and dining rooms for holidays and special occasions. Large kitchen includes breakfast bar, cooktop, stainless steel refrigerator and dishwasher, pantry closet and eating area with access to the deck. Beautiful family room has a fireplace, skylights and hardwood floors. Upstairs features the master bedroom suite with bay window, walk-in closet and private luxury bath with jetted tub, separate shower and dual sinks. Other three bedrooms are spacious and near hall bath. There's also a conveniently located second floor laundry room. A finished walkout lower level offers space for relaxing and entertaining! Great space for media room, recreation / game room along with storage spaces. Come see for yourself!
Location
State IL
County Cook
Area Barrington Area
Rooms
Basement Full, Walkout
Interior
Interior Features Vaulted/Cathedral Ceilings, Skylight(s), Hardwood Floors, Second Floor Laundry
Heating Natural Gas, Forced Air
Cooling Central Air
Fireplaces Number 1
Equipment Water-Softener Owned, Ceiling Fan(s), Fan-Whole House, Air Purifier
Fireplace Y
Appliance Microwave, Dishwasher, Refrigerator, Washer, Dryer, Disposal, Cooktop, Built-In Oven
Exterior
Exterior Feature Deck, Patio
Parking Features Attached
Garage Spaces 2.0
Roof Type Asphalt
Building
Sewer Septic-Private
Water Private Well
New Construction false
Schools
Elementary Schools Grove Avenue Elementary School
Middle Schools Barrington Middle School Prairie
High Schools Barrington High School
School District 220 , 220, 220
Others
HOA Fee Include Other
Ownership Fee Simple w/ HO Assn.
Special Listing Condition None
Read Less
Want to know what your home might be worth? Contact us for a FREE valuation!

Our team is ready to help you sell your home for the highest possible price ASAP

© 2025 Listings courtesy of MRED as distributed by MLS GRID. All Rights Reserved.
Bought with Berkshire Hathaway HomeServices Starck Real Estate





