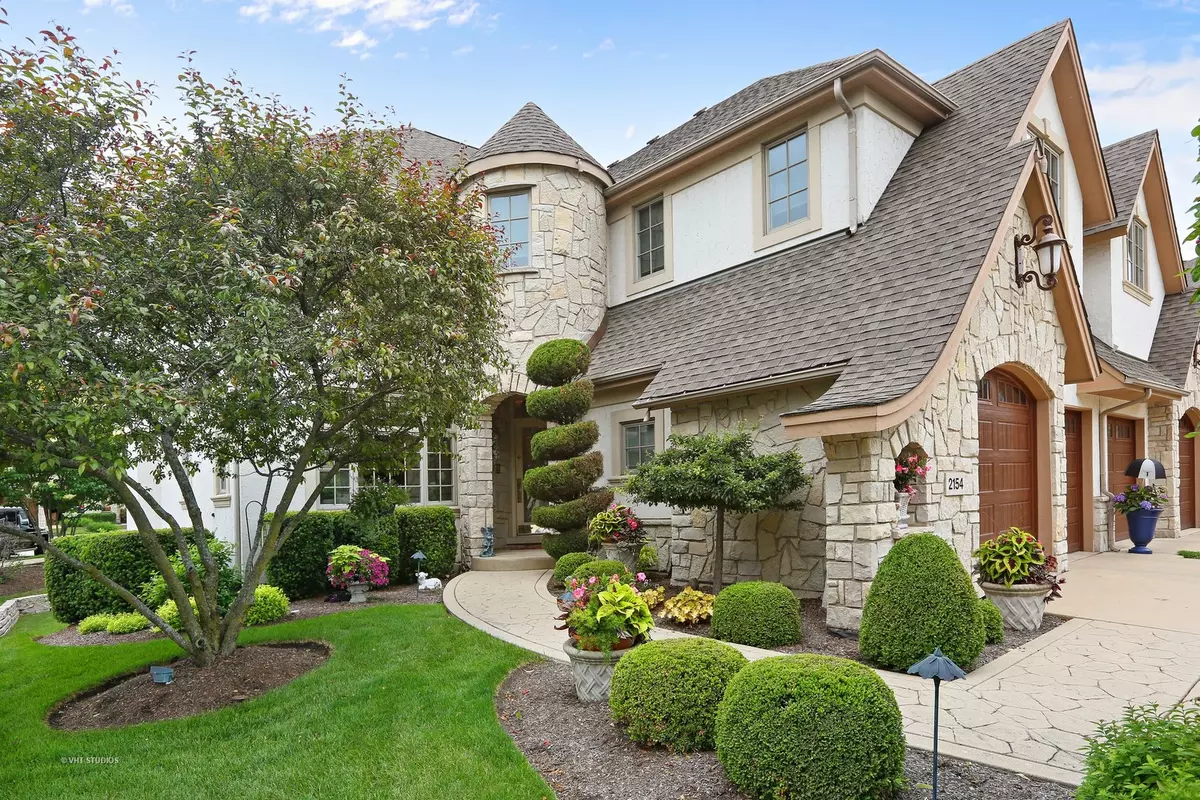$570,000
$580,000
1.7%For more information regarding the value of a property, please contact us for a free consultation.
2154 Lillian LN Lisle, IL 60532
4 Beds
4 Baths
3,020 SqFt
Key Details
Sold Price $570,000
Property Type Townhouse
Sub Type Townhouse-2 Story
Listing Status Sold
Purchase Type For Sale
Square Footage 3,020 sqft
Price per Sqft $188
Subdivision Exeter
MLS Listing ID 09988720
Sold Date 03/15/19
Bedrooms 4
Full Baths 3
Half Baths 2
HOA Fees $290/mo
Rental Info No
Year Built 2003
Annual Tax Amount $14,550
Tax Year 2016
Lot Dimensions 74X41
Property Description
Indulge in luxury in this beautiful, extensively upgraded unit. High end finishes set this pristine townhome a step above! Fantastic chef's kitchen - High end Dacor double oven, glass cooktop, & warming drawer. Stunning copper backsplash detail & undermount lighting. Exceptional marble, glass, crystal, & granite fireplace. The entire home is elegantly enhanced with custom etched glass detail - beyond beautiful... Enter the master suite with etched glass french doors, a vanity area, extra large walk in closet, & luxurious bathroom -steam shower & Jacuzzi tub with rain head. A total of 3 full bathrooms on the 2nd level! The extra large finished basement with look out windows is perfect for entertaining. And the basement bar with an icemaker, beverage fridge, dishwasher & micro is the ultimate finishing touch- WOW! A must see home!!
Location
State IL
County Du Page
Area Lisle
Rooms
Basement Full
Interior
Interior Features Bar-Wet, Hardwood Floors, Laundry Hook-Up in Unit, Storage
Heating Natural Gas
Cooling Central Air
Fireplaces Number 1
Fireplaces Type Gas Log, Gas Starter
Equipment Humidifier, Intercom, Ceiling Fan(s), Sprinkler-Lawn
Fireplace Y
Appliance Double Oven, Microwave, Dishwasher, High End Refrigerator, Washer, Dryer, Disposal, Stainless Steel Appliance(s), Cooktop, Built-In Oven, Range Hood
Exterior
Exterior Feature Deck, End Unit
Parking Features Attached
Garage Spaces 2.0
Building
Story 2
Sewer Public Sewer
Water Lake Michigan
New Construction false
Schools
School District 202 , 202, 202
Others
HOA Fee Include Exterior Maintenance,Lawn Care,Snow Removal
Ownership Fee Simple w/ HO Assn.
Special Listing Condition None
Pets Allowed Cats OK, Dogs OK
Read Less
Want to know what your home might be worth? Contact us for a FREE valuation!

Our team is ready to help you sell your home for the highest possible price ASAP

© 2025 Listings courtesy of MRED as distributed by MLS GRID. All Rights Reserved.
Bought with RE/MAX of Naperville

