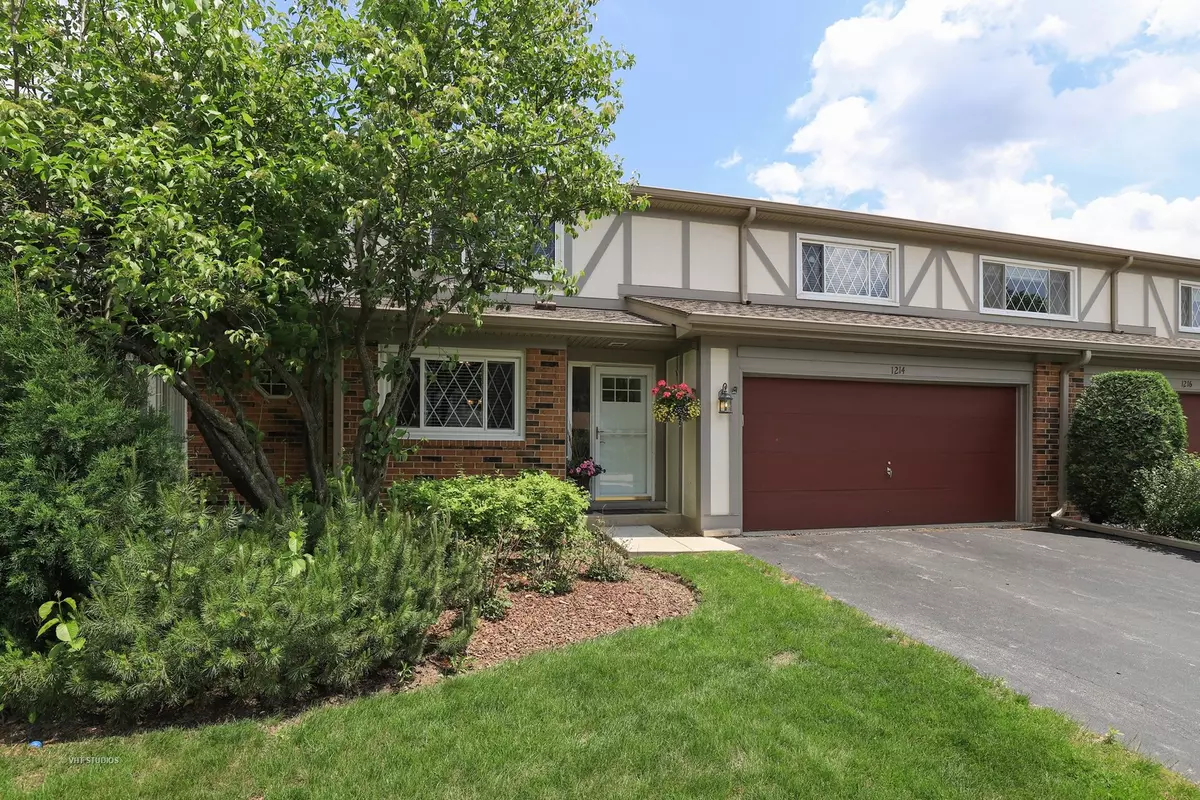$230,000
$240,000
4.2%For more information regarding the value of a property, please contact us for a free consultation.
1214 Garfield AVE Libertyville, IL 60048
3 Beds
2.5 Baths
1,966 SqFt
Key Details
Sold Price $230,000
Property Type Townhouse
Sub Type T3-Townhouse 3+ Stories
Listing Status Sold
Purchase Type For Sale
Square Footage 1,966 sqft
Price per Sqft $116
Subdivision Libertyville Ridge
MLS Listing ID 09972593
Sold Date 12/21/18
Bedrooms 3
Full Baths 2
Half Baths 1
HOA Fees $372/mo
Year Built 1978
Annual Tax Amount $5,743
Tax Year 2016
Lot Dimensions COMMON
Property Description
Priced to Sell...With a little work this... In town-Bright and Sunny Townhome with a full basement that lives like a single family home can be your Dream HOME! 2 car attached garage..outdoor space in charming community with association pool. Welcoming foyer, updated eat in kitchen with natural cherry cabinets, solid surface counters,newer appliances. A few additional updates include: new washer & Dryer, toilets and hot water heater. Dining room opens to dramatic living room with vaulted ceiling and brick corner fireplace. Family room sliding doors open to patio. 2nd floor Master bedroom walk-in closet and updated bathroom. 2 additional bedrooms both with generous closet space share a full bath. 2nd floor laundry. Let your creativity flow and design your full basement..The private community swimming pool is a bonus! Walk to restaurants, shopping, walking trails..Close to highway access. Per owner this home is in the choice high school zone Vernon Hills or Libertyville!!
Location
State IL
County Lake
Area Green Oaks / Libertyville
Rooms
Basement Full
Interior
Heating Natural Gas, Forced Air
Cooling Central Air
Fireplace N
Appliance Range, Microwave, Dishwasher, Washer, Dryer
Exterior
Parking Features Attached
Garage Spaces 2.0
Roof Type Asphalt
Building
Lot Description Cul-De-Sac, Landscaped
Story 3
Sewer Public Sewer
Water Public
New Construction false
Schools
Elementary Schools Hawthorn Elementary School (Nor
Middle Schools Hawthorn Middle School North
High Schools Vernon Hills High School
School District 73 , 73, 128
Others
HOA Fee Include Insurance,Pool,Exterior Maintenance,Lawn Care,Snow Removal
Ownership Condo
Special Listing Condition None
Pets Allowed Cats OK, Dogs OK
Read Less
Want to know what your home might be worth? Contact us for a FREE valuation!

Our team is ready to help you sell your home for the highest possible price ASAP

© 2025 Listings courtesy of MRED as distributed by MLS GRID. All Rights Reserved.
Bought with RE/MAX Suburban





