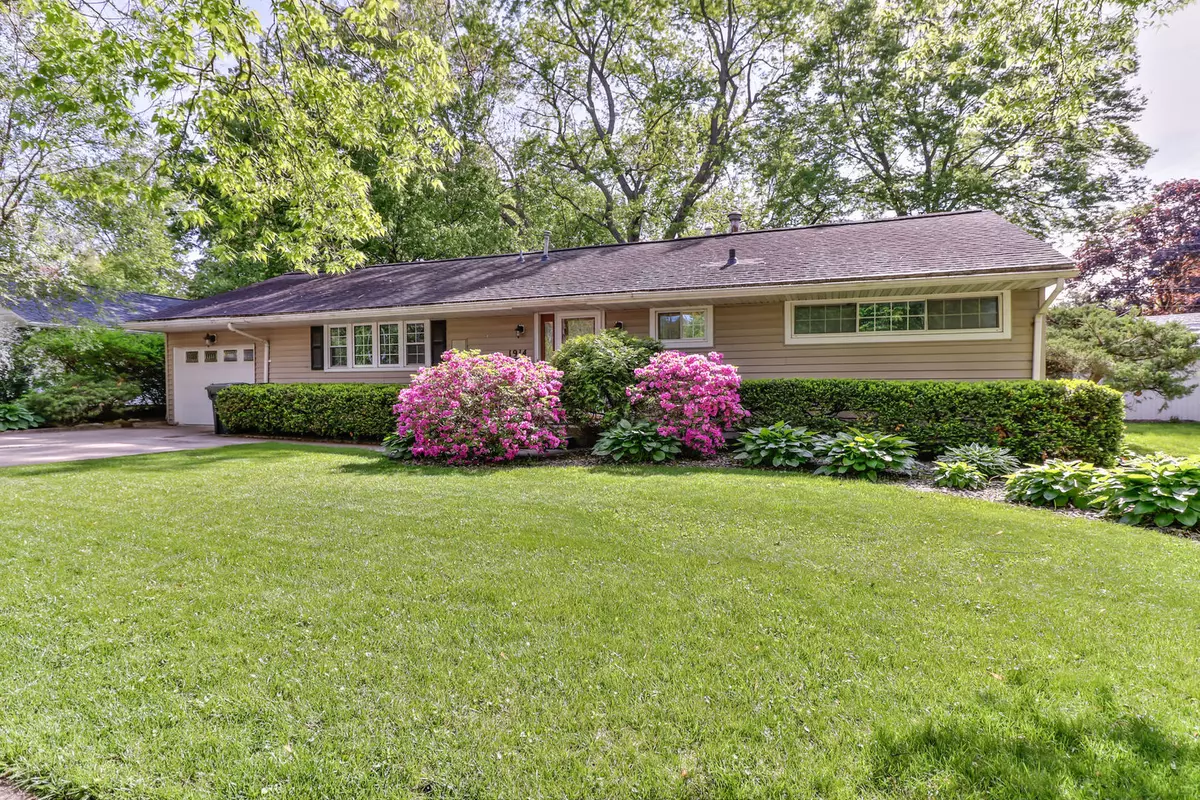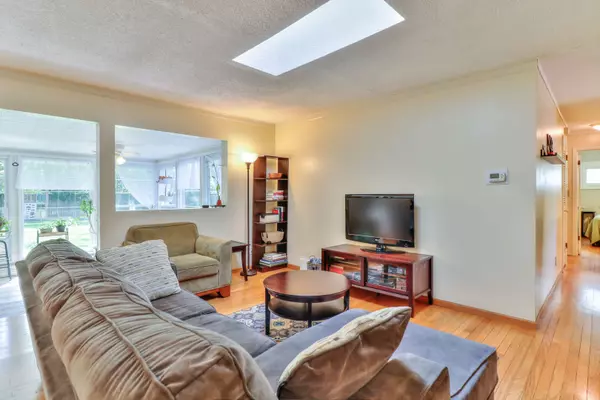$195,000
$186,900
4.3%For more information regarding the value of a property, please contact us for a free consultation.
1914 S Vine ST Urbana, IL 61801
3 Beds
1.5 Baths
1,845 SqFt
Key Details
Sold Price $195,000
Property Type Single Family Home
Sub Type Detached Single
Listing Status Sold
Purchase Type For Sale
Square Footage 1,845 sqft
Price per Sqft $105
Subdivision University Downs
MLS Listing ID 11252292
Sold Date 12/06/21
Style Ranch
Bedrooms 3
Full Baths 1
Half Baths 1
Year Built 1954
Annual Tax Amount $3,974
Tax Year 2020
Lot Dimensions 71X143
Property Description
This home stands apart with a unique and functional floor plan plus a great backyard! Inside you'll find bright and open spaces not common for the age of the neighborhood. The living room/dining room combo is open on two sides joining the kitchen and sunroom. Gleaming wood floors in the LR get extra shine from the two skylights. The kitchen is galley style but with a comfortable width and plenty of cabinets and countertop space plus a breakfast bar open to the main living area. The sunroom really adds to the home with large windows and views of the large backyard. You'll also find the dedicated office in this area with french doors and a vaulted ceiling. The hall bathroom provides a separate linen closet, long vanity and glass tub/shower doors. Bedrooms 2 and 3 feature spacious rooms and wood floors. The master bedroom is connected through a flex room with a private 1/2 bath. This space offers a lot of possibilities: a 2nd home office, nursery, rec room or a future master bathroom renovation. The fenced backyard at this home is a true retreat with mature trees, simple and attractive landscaping, private patio and a firepit area for the fall evenings. This home has been pre inspected for your convenience. Updates/Upgrades: Roof - July 2021, HVAC 2012, Gutters and Downspouts will be replaced prior to closing, water heater - 2018, washer & dryer - 2017, refrigerator 2015, range 2017, replacement windows.
Location
State IL
County Champaign
Area Urbana
Rooms
Basement None
Interior
Interior Features Hardwood Floors, Wood Laminate Floors, First Floor Bedroom, First Floor Laundry, First Floor Full Bath
Heating Natural Gas, Forced Air
Cooling Central Air
Equipment TV-Cable, CO Detectors
Fireplace N
Appliance Range, Dishwasher, Refrigerator, Washer, Dryer, Disposal
Laundry Electric Dryer Hookup
Exterior
Exterior Feature Patio
Parking Features Attached
Garage Spaces 1.0
Community Features Sidewalks, Street Lights
Building
Lot Description Fenced Yard, Mature Trees
Sewer Public Sewer
Water Public
New Construction false
Schools
Elementary Schools Yankee Ridge Elementary School
Middle Schools Urbana Middle School
High Schools Urbana High School
School District 116 , 116, 116
Others
HOA Fee Include None
Ownership Fee Simple
Special Listing Condition None
Read Less
Want to know what your home might be worth? Contact us for a FREE valuation!

Our team is ready to help you sell your home for the highest possible price ASAP

© 2025 Listings courtesy of MRED as distributed by MLS GRID. All Rights Reserved.
Bought with Joe Zalabak • KELLER WILLIAMS-TREC





