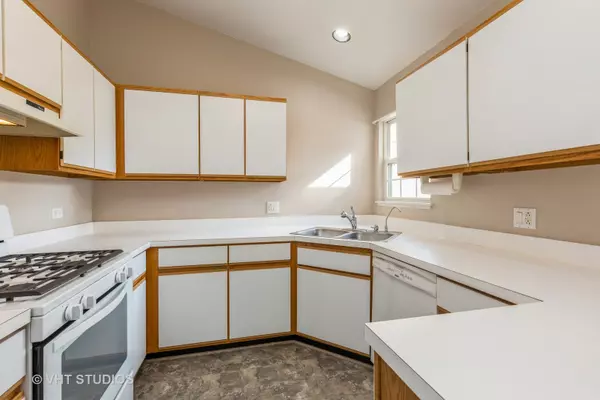$165,000
$164,900
0.1%For more information regarding the value of a property, please contact us for a free consultation.
1066 Woodhill CT #492 Elgin, IL 60120
2 Beds
2 Baths
1,000 SqFt
Key Details
Sold Price $165,000
Property Type Townhouse
Sub Type Townhouse-2 Story
Listing Status Sold
Purchase Type For Sale
Square Footage 1,000 sqft
Price per Sqft $165
Subdivision Cobblers Crossing
MLS Listing ID 11238655
Sold Date 11/23/21
Bedrooms 2
Full Baths 2
HOA Fees $184/mo
Rental Info Yes
Year Built 1995
Annual Tax Amount $2,375
Tax Year 2020
Property Description
LOCATION, LOCATION, LOCATION! Immaculate & move-in ready townhome within easy walking distance of Jewel and restaurants! Great open layout with bright kitchen with breakfast bar, brand new gas range (2021), newer Frigidaire refrigerator with ice/water in the door (2018) & pantry closet. Separate dining room and large living room with wood burning fireplace/gas starter. Grab a glass of wine and a book and relax! Nearly impossible to find at this price: two large bedrooms with two updated separate baths is ideal for families OR roommates! Master bath even has a double vanity! Newer carpet and kitchen flooring. Newer neutral paint throughout. Quiet deck invites you to enjoy some peace & quiet after a long day! One car attached garage will keep your car pristine & protect you from the hassles of snow & ice in the winter. In unit laundry with full size washer/dryer. Pet-free home. Newer roof (2015), gutters and vinyl siding (2020), water heater (2015). Ideal investment property with highly desirable floor plan! This home can be yours if you move quickly!
Location
State IL
County Cook
Area Elgin
Rooms
Basement None
Interior
Interior Features Vaulted/Cathedral Ceilings, Skylight(s)
Heating Natural Gas, Forced Air
Cooling Central Air
Fireplaces Number 1
Fireplaces Type Wood Burning, Attached Fireplace Doors/Screen, Gas Starter
Equipment TV-Cable, CO Detectors, Ceiling Fan(s)
Fireplace Y
Appliance Range, Dishwasher, Refrigerator, Washer, Dryer, Disposal
Laundry In Unit
Exterior
Exterior Feature Balcony, Storms/Screens, End Unit
Parking Features Attached
Garage Spaces 1.0
Roof Type Asphalt
Building
Lot Description Cul-De-Sac, Landscaped
Story 2
Sewer Public Sewer
Water Public
New Construction false
Schools
Elementary Schools Lincoln Elementary School
Middle Schools Larsen Middle School
High Schools Elgin High School
School District 46 , 46, 46
Others
HOA Fee Include Lawn Care,Snow Removal,Other
Ownership Fee Simple w/ HO Assn.
Special Listing Condition None
Pets Allowed Cats OK, Dogs OK, Number Limit
Read Less
Want to know what your home might be worth? Contact us for a FREE valuation!

Our team is ready to help you sell your home for the highest possible price ASAP

© 2025 Listings courtesy of MRED as distributed by MLS GRID. All Rights Reserved.
Bought with Alicja Bagby • RE/MAX All Pro - St Charles





