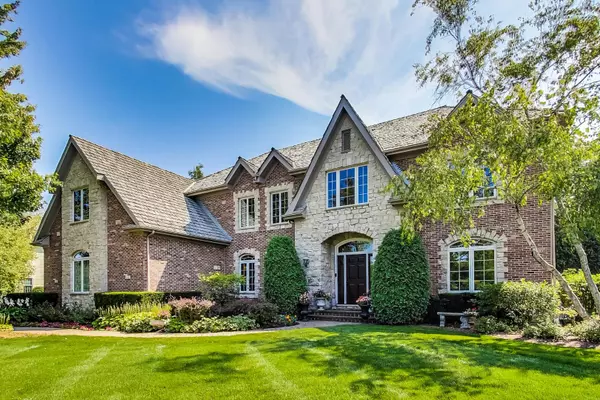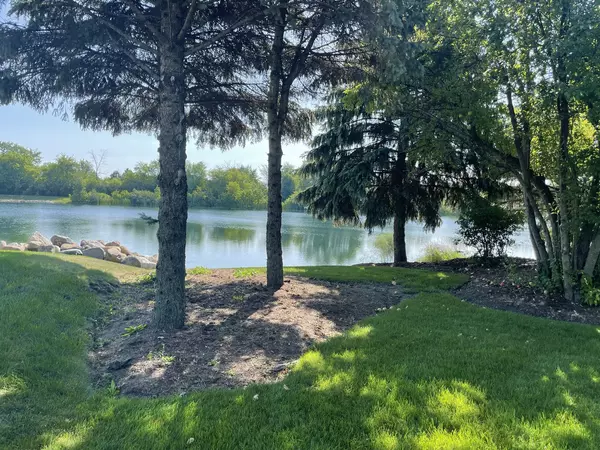$994,500
$994,500
For more information regarding the value of a property, please contact us for a free consultation.
1461 Minard LN Libertyville, IL 60048
5 Beds
5 Baths
5,093 SqFt
Key Details
Sold Price $994,500
Property Type Single Family Home
Sub Type Detached Single
Listing Status Sold
Purchase Type For Sale
Square Footage 5,093 sqft
Price per Sqft $195
Subdivision Forest Lake
MLS Listing ID 11193480
Sold Date 11/23/21
Bedrooms 5
Full Baths 5
HOA Fees $60/ann
Year Built 1998
Annual Tax Amount $19,865
Tax Year 2020
Lot Size 0.530 Acres
Lot Dimensions 23000
Property Description
Fairy Tales Do Come True...Lake Rights in Libertyville, private pier shared by 5 homes on nonmotorized lake. Waterfront view of a pond for fishing and ice skating! Best location..close to town, private, welcoming neighborhood and desirable District 68 & 128. So many features- enjoy the photos and floor plan..here are a few highlights: *** Custom curved staircase, 2 story foyer and great room, hardwood floors on main level, lush new carpet on the 2nd floor, main floor library, 5 bedrooms on the 2nd floor and 3 full baths, main floor library could be 6th bedroom adjacent to a full bath. Gourmet kitchen is a cooks dream, rotunda eating area with incredible backyard views, cozy fireplace hearth conversation area and wet bar. Private staircase to the well designed 2nd floor. Elegant master bedroom with luxurious bathroom and "To Die For Closet". WOW finished lower level..Bedroom 7 or private office, full bath, granite topped bar set up for entertaining, billiard area, expansive home theatre area plus full bath with steam shower. private staircase to heated 3 car garage. Whole house generator. Paradise is found in the backyard..paver patio with hot tub, sprinkler system and beautiful, lush landscaping showcases this lovely HOME! Do not miss this opportunity....schedule your private showing!
Location
State IL
County Lake
Area Green Oaks / Libertyville
Rooms
Basement Full
Interior
Interior Features Vaulted/Cathedral Ceilings, Sauna/Steam Room, Bar-Wet, Hardwood Floors, First Floor Bedroom, In-Law Arrangement, First Floor Laundry, First Floor Full Bath, Built-in Features, Walk-In Closet(s)
Heating Natural Gas, Forced Air
Cooling Central Air, Zoned
Fireplaces Number 2
Fireplaces Type Wood Burning, Gas Log
Equipment Humidifier, TV-Cable, Security System, CO Detectors, Ceiling Fan(s), Sump Pump, Sprinkler-Lawn, Air Purifier, Backup Sump Pump;, Generator, Multiple Water Heaters
Fireplace Y
Appliance Double Oven, Microwave, Dishwasher, High End Refrigerator, Washer, Dryer, Disposal, Wine Refrigerator, Cooktop, Built-In Oven
Laundry In Unit, Sink
Exterior
Exterior Feature Patio, Hot Tub, Brick Paver Patio, Workshop, Invisible Fence
Parking Features Attached
Garage Spaces 3.0
Community Features Lake, Dock, Water Rights, Curbs, Street Paved
Roof Type Asphalt
Building
Lot Description Cul-De-Sac, Lake Front, Landscaped, Pond(s), Water Rights, Water View, Wooded, Rear of Lot, Mature Trees, Lake Access
Sewer Public Sewer
Water Lake Michigan
New Construction false
Schools
Elementary Schools Oak Grove Elementary School
Middle Schools Oak Grove Elementary School
High Schools Libertyville High School
School District 68 , 68, 128
Others
HOA Fee Include Insurance
Ownership Fee Simple
Special Listing Condition None
Read Less
Want to know what your home might be worth? Contact us for a FREE valuation!

Our team is ready to help you sell your home for the highest possible price ASAP

© 2024 Listings courtesy of MRED as distributed by MLS GRID. All Rights Reserved.
Bought with Maria Fricano • Heritage Homes Realty






