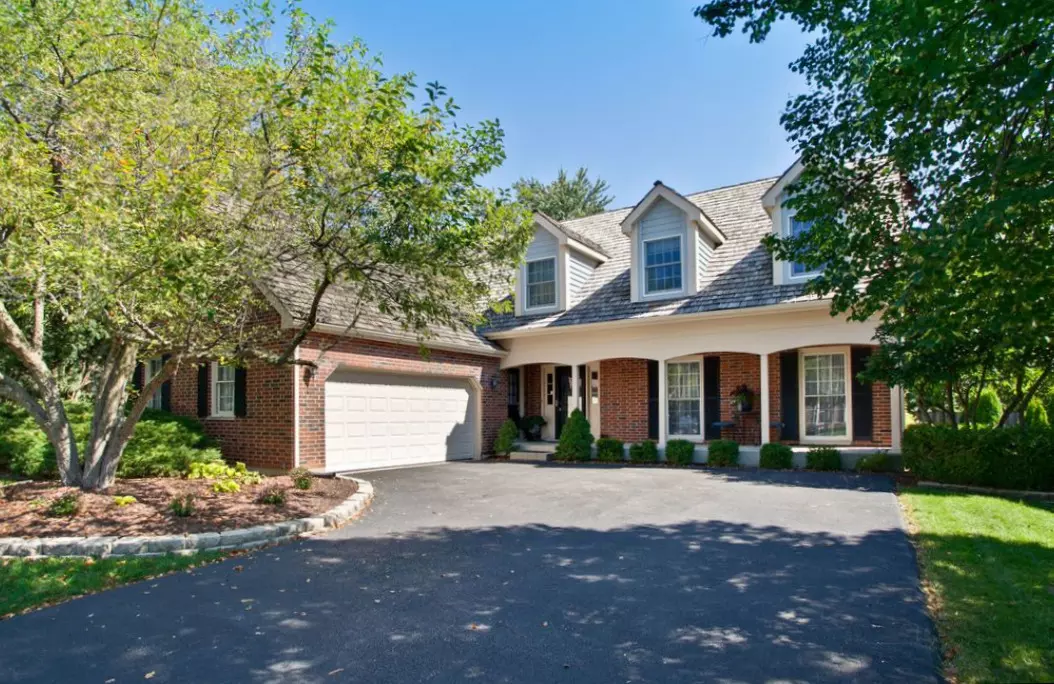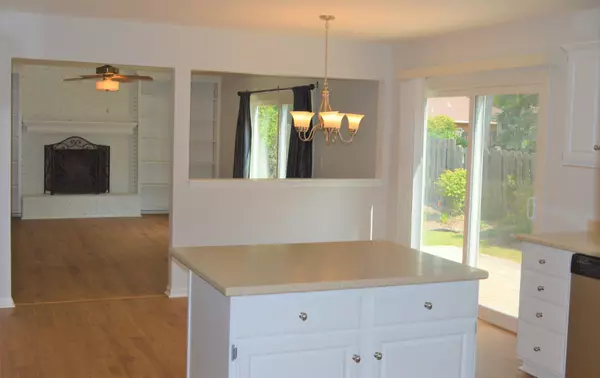$519,000
$519,000
For more information regarding the value of a property, please contact us for a free consultation.
213 Whitney DR Barrington, IL 60010
4 Beds
2.5 Baths
3,300 SqFt
Key Details
Sold Price $519,000
Property Type Single Family Home
Sub Type Detached Single
Listing Status Sold
Purchase Type For Sale
Square Footage 3,300 sqft
Price per Sqft $157
Subdivision Eastwood
MLS Listing ID 11208735
Sold Date 11/02/21
Bedrooms 4
Full Baths 2
Half Baths 1
HOA Fees $29/ann
Year Built 1987
Annual Tax Amount $12,517
Tax Year 2020
Lot Size 8,947 Sqft
Lot Dimensions 112X76
Property Description
Welcome to the newly improved 213 Whitney Dr. This is a great home in an idyllic, social neighborhood, within walking distance to all Barrington has to offer. Larger model home in Eastwood with large, bright, eat-in kitchen that opens to the family room with fireplace and built-in shelving. Great separation between the main living spaces and the private office on the main level, perfectly suited for working from home. Relax in the spacious, full basement, which boasts 1600 square feet of additional recreational space and a custom built movie theatre for private showings or invite friends over to watch the game. Hang out on the front porch or private back paver patio. Recent upgrades include new, durable flooring installed throughout the main level, new sliders on the main level and a recently upgraded AC unit and fresh paint. Kids can walk to award winning Lines Elementary or Station Middle School. Walk to Metra station and downtown Barrington. Avoid the hassle of dealing with in town traffic and constant freight train congestion by being on the east side of town.
Location
State IL
County Lake
Area Barrington Area
Rooms
Basement Full
Interior
Interior Features Wood Laminate Floors, First Floor Laundry
Heating Natural Gas, Forced Air
Cooling Central Air
Fireplaces Number 1
Fireplaces Type Wood Burning, Gas Starter
Equipment Humidifier, Water-Softener Owned, CO Detectors, Ceiling Fan(s)
Fireplace Y
Appliance Range, Microwave, Dishwasher, Refrigerator, Washer, Dryer, Disposal
Exterior
Exterior Feature Brick Paver Patio
Parking Features Attached
Garage Spaces 2.0
Roof Type Shake
Building
Sewer Public Sewer
Water Public
New Construction false
Schools
Elementary Schools Arnett C Lines Elementary School
Middle Schools Barrington Middle School-Station
High Schools Barrington High School
School District 220 , 220, 220
Others
HOA Fee Include Other
Ownership Fee Simple
Special Listing Condition None
Read Less
Want to know what your home might be worth? Contact us for a FREE valuation!

Our team is ready to help you sell your home for the highest possible price ASAP

© 2024 Listings courtesy of MRED as distributed by MLS GRID. All Rights Reserved.
Bought with Jonathan Cruz • @properties






