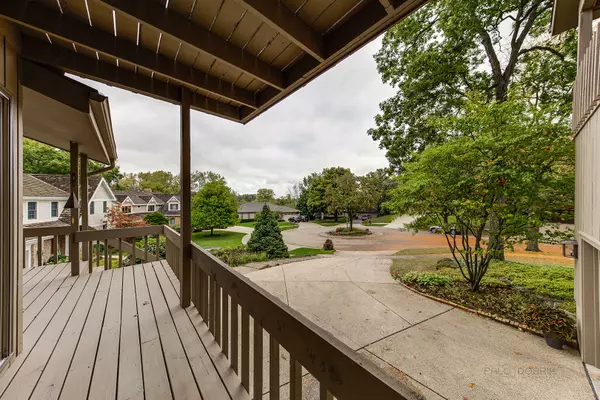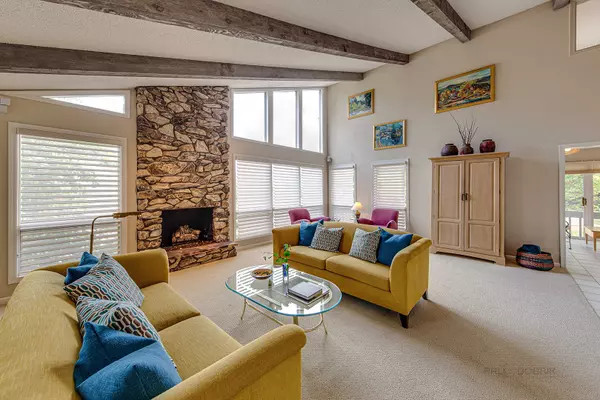$609,900
$624,900
2.4%For more information regarding the value of a property, please contact us for a free consultation.
223 Pond Ridge RD Libertyville, IL 60048
4 Beds
2.5 Baths
2,475 SqFt
Key Details
Sold Price $609,900
Property Type Single Family Home
Sub Type Detached Single
Listing Status Sold
Purchase Type For Sale
Square Footage 2,475 sqft
Price per Sqft $246
Subdivision Blueberry Hill
MLS Listing ID 11239260
Sold Date 11/24/21
Bedrooms 4
Full Baths 2
Half Baths 1
Year Built 1979
Annual Tax Amount $12,859
Tax Year 2020
Lot Size 10,720 Sqft
Lot Dimensions 48X34X19X154X65X119
Property Description
Location + Condition = Pond Ridge Perfection! Truly unique and one-of-a-kind perfectly nestled on a quiet cul-de-sac lot just seconds to downtown Libertyville, Butler Lake, and Libertyville High School. Amazing social neighborhood just steps to Blueberry Park. Imagine tranquil nights out away from the elements under the covered porch, or find yourself here greeting guests as they arrive. Best view of the 4th of July fireworks from your front porch and both balconies. Through the front door, you are welcomed by a sun-drenched two-story Great Room accented by a rustic beamed ceiling, and a floor-to-ceiling stone fireplace. With a separate dining room, large great room, and sunroom you are sure to have the perfect spot for any gathering or just everyday living. Love to cook? The captivating kitchen is a chef's dream, showcasing a myriad of custom Downsview cabinets, high-end appliances including a Sub-Zero refrigerator, Viking 48" range with double oven, Miele dishwasher, a Thermador warming drawer, and a GE microwave. Envision yourself cooking Thanksgiving dinner here or rolling out some cookie dough with loved ones at the large center island, with extra storage and seating! The breakfast area and sunroom are ideal spaces to enjoy your morning coffee, a place to have a casual bite to eat or a place to catch up on the news. Completing the main level is a half bath. Ready to call it a night? Head upstairs to the main bedroom offering a window nook, and slider to your private balcony; both spaces provide an intimate setting and would be a great place to get lost in a good book. Don't forget to check out those views of Butler Lake! Back inside refresh and unwind in the ensuite bath with a standing shower and towel warmer! Three additional bedrooms (one with slider to a private balcony) and a second full bath with a whirlpool/shower combo complete the second level. The English basement adds even more living space with a large family/rec room, game area with built-in desk and a bonus room - set up these spaces as a media/game room, home office, or a craft/hobby room! The possibilities are endless. Tons of storage both in the full basement and floored attic with pull down stairs. Two car attached garage with Epoxy flooring. Enjoy the privacy the fence offers as you sip on your favorite drink out on your deck or the Bluestone patio. Whether you are hosting a dinner party, family movie night, or backyard BBQ - this home has it all! Minutes to Independence Grove and everything downtown Libertyville has to offer, from the farmers market, fabulous restaurants, and boutique shops! Don't let this opportunity pass you up!
Location
State IL
County Lake
Area Green Oaks / Libertyville
Rooms
Basement Full, English
Interior
Interior Features Vaulted/Cathedral Ceilings, Beamed Ceilings
Heating Natural Gas, Forced Air
Cooling Central Air
Fireplaces Number 1
Fireplaces Type Gas Log, Gas Starter
Equipment Humidifier, CO Detectors, Radon Mitigation System
Fireplace Y
Appliance Double Oven, Microwave, Dishwasher, High End Refrigerator, Disposal, Range Hood
Laundry In Unit
Exterior
Exterior Feature Balcony, Deck, Patio, Porch, Storms/Screens, Outdoor Grill
Parking Features Attached
Garage Spaces 2.0
Community Features Lake, Curbs, Sidewalks, Street Lights, Street Paved
Roof Type Shake
Building
Lot Description Cul-De-Sac, Partial Fencing
Sewer Public Sewer
Water Lake Michigan
New Construction false
Schools
Elementary Schools Butterfield School
Middle Schools Highland Middle School
High Schools Libertyville High School
School District 70 , 70, 128
Others
HOA Fee Include Other
Ownership Fee Simple w/ HO Assn.
Special Listing Condition None
Read Less
Want to know what your home might be worth? Contact us for a FREE valuation!

Our team is ready to help you sell your home for the highest possible price ASAP

© 2024 Listings courtesy of MRED as distributed by MLS GRID. All Rights Reserved.
Bought with Leslie McDonnell • RE/MAX Suburban






