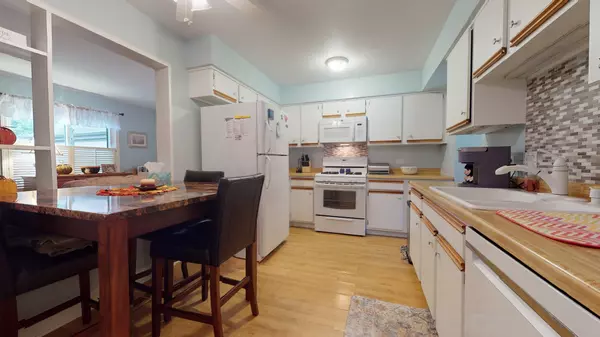$289,000
$289,000
For more information regarding the value of a property, please contact us for a free consultation.
1018 Fremont CT Buffalo Grove, IL 60089
4 Beds
2.5 Baths
1,762 SqFt
Key Details
Sold Price $289,000
Property Type Townhouse
Sub Type Townhouse-2 Story
Listing Status Sold
Purchase Type For Sale
Square Footage 1,762 sqft
Price per Sqft $164
Subdivision The Crossings
MLS Listing ID 11227459
Sold Date 11/19/21
Bedrooms 4
Full Baths 2
Half Baths 1
HOA Fees $344/mo
Year Built 1974
Annual Tax Amount $7,335
Tax Year 2020
Lot Dimensions CONDO
Property Description
WOW! DESIRABLE 4 BEDROOM 2.5 BATH OAKWOOD MODEL IN THE CROSSINGS! SPECIAL FEATURES, UPDATES/UPGRADES: EAT-IN KITCHEN! LARGE DINING ROOM & LIVING ROOM COMBO WITH CROWN MOLDING! DEN ON MAIN LEVEL, PERFECT FOR HOME OFFICE! MASTER BEDROOM WITH WALK-IN CLOSET & ORGANIZERS! FULLY FINISHED BASEMENT WITH BEDROOM! 6 PANEL DOORS THROUGHOUT! NEW HWH! UPGRADED AC & FURNACE! BIKE TRAILS! THE CROSSINGS HAS IT ALL- PONDS! TENNIS COURTS! PARKS! OLYMPIC SIZE POOL! BABY POOL! 2 PLAY GROUNDS! SOCCER FIELD! VOLLEYBALL COURT! CLUB HOUSE! PARTY ROOM! WALK TO DOWNTOWN LONG GROVE! AWARD WINNING STEVENSON HIGH SCHOOL! MINUTES TO TRAIN AND INTERSTATE!
Location
State IL
County Lake
Area Buffalo Grove
Rooms
Basement Full
Interior
Interior Features Hardwood Floors, Wood Laminate Floors, First Floor Laundry, Walk-In Closet(s), Some Wood Floors, Dining Combo
Heating Natural Gas, Forced Air
Cooling Central Air
Fireplace N
Appliance Range, Microwave, Dishwasher, Refrigerator, Washer, Dryer, Disposal
Laundry In Unit
Exterior
Parking Features Attached
Garage Spaces 1.0
Amenities Available Pool, Tennis Court(s), Clubhouse
Building
Story 2
Sewer Public Sewer
Water Lake Michigan
New Construction false
Schools
Elementary Schools Kildeer Countryside Elementary S
Middle Schools Woodlawn Middle School
High Schools Adlai E Stevenson High School
School District 96 , 96, 125
Others
HOA Fee Include Insurance,Clubhouse,Pool,Exterior Maintenance,Lawn Care,Snow Removal
Ownership Condo
Special Listing Condition None
Pets Allowed Cats OK, Dogs OK
Read Less
Want to know what your home might be worth? Contact us for a FREE valuation!

Our team is ready to help you sell your home for the highest possible price ASAP

© 2025 Listings courtesy of MRED as distributed by MLS GRID. All Rights Reserved.
Bought with Larysa Palkina • American Realty Group Inc.





