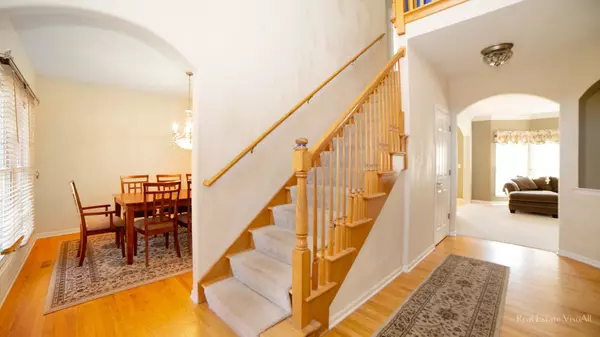$350,000
$379,700
7.8%For more information regarding the value of a property, please contact us for a free consultation.
671 W THORNWOOD DR South Elgin, IL 60177
4 Beds
2.5 Baths
2,491 SqFt
Key Details
Sold Price $350,000
Property Type Single Family Home
Sub Type Detached Single
Listing Status Sold
Purchase Type For Sale
Square Footage 2,491 sqft
Price per Sqft $140
Subdivision Thornwood
MLS Listing ID 11169720
Sold Date 11/18/21
Bedrooms 4
Full Baths 2
Half Baths 1
HOA Fees $43/qua
Year Built 2000
Annual Tax Amount $10,485
Tax Year 2020
Lot Size 10,001 Sqft
Lot Dimensions 80X125
Property Description
Spacious, 2-Story Brick Home!! Great Location - St Charles School District! Home Features 3-Car Attached Garage with Lots of Storage Space. Fenced Back Yard with Patio Off Kitchen Area. Play Set. Fireplace in Family Room. Eat-In Kitchen with Island. Separate Dining Space. Full, Finished Basement. Perfect Play Room for Kids or Man Cave. 2nd Level Includes All 4-Bedrooms. Spacious. Full Bathroom with Tub and Large Master Bathroom and Walk-In Closet. Laundry on Main Level. Home Needs Work. Seller May Leave Items Behind. Not Included: Dishwasher and Stove. Home Sold "As-Is."
Location
State IL
County Kane
Area South Elgin
Rooms
Basement Full
Interior
Interior Features Hardwood Floors, First Floor Laundry, Walk-In Closet(s), Some Carpeting, Granite Counters
Heating Natural Gas, Forced Air
Cooling Central Air
Fireplaces Number 1
Fireplace Y
Exterior
Exterior Feature Patio
Parking Features Attached
Garage Spaces 3.0
Community Features Clubhouse, Park, Pool, Tennis Court(s), Lake, Curbs, Sidewalks, Street Lights, Street Paved
Building
Lot Description Fenced Yard
Sewer Public Sewer
Water Public
New Construction false
Schools
Middle Schools Haines Middle School
High Schools St Charles North High School
School District 303 , 303, 303
Others
HOA Fee Include Clubhouse,Pool
Ownership Fee Simple
Special Listing Condition Short Sale
Read Less
Want to know what your home might be worth? Contact us for a FREE valuation!

Our team is ready to help you sell your home for the highest possible price ASAP

© 2024 Listings courtesy of MRED as distributed by MLS GRID. All Rights Reserved.
Bought with Patti Besler • Premier Living Properties






