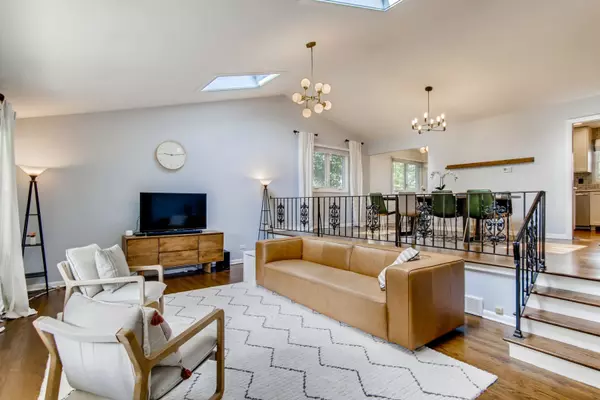$450,000
$449,900
For more information regarding the value of a property, please contact us for a free consultation.
900 N Westgate RD Mount Prospect, IL 60056
4 Beds
2.5 Baths
1,832 SqFt
Key Details
Sold Price $450,000
Property Type Single Family Home
Sub Type Detached Single
Listing Status Sold
Purchase Type For Sale
Square Footage 1,832 sqft
Price per Sqft $245
Subdivision Camelot
MLS Listing ID 11101918
Sold Date 11/15/21
Bedrooms 4
Full Baths 2
Half Baths 1
Year Built 1964
Annual Tax Amount $9,999
Tax Year 2019
Lot Size 8,407 Sqft
Lot Dimensions 81X101X81X103
Property Description
Sellers have received multiple offers and are calling for HIGHEST & BEST by 5pm on Monday June 7th, 2021. Lovely 4BR-2.5BA split level home in Camelot, a popular Hersey High School neighborhood! Located on an oversized lot, with a private and fully fenced backyard, you'll feel at home as soon as you pull on to the paver brick driveway! Step through the double door front entry and you'll find a family friendly floorplan that includes a tiled foyer with large coat closet, open & bright LR with vaulted ceilings, big front window & solar powered skylights w/blinds and a nicely separated FR with gas fireplace, powder room & access to the backyard all on the first level! Just a few steps up is an open & nicely remodeled kitchen and DR! Seller opened up the end of the kitchen to create a nice flow, has room for large table and is wonderful for entertaining! Updated in 2018, the large kitchen features a breakfast table area with two windows, beautiful cabinetry with pull outs, heat resistant & durable Quartzite countertops, a decorative marble backsplash, stainless steel appliances and a window over the sink that looks out to the yard! All BR's are upstairs, including a big main BR with an ensuite remodeled bathroom (2016)! All BR's offer good closet space and there is an extra large hallway linen closet (w/access to attic) and another remodeled bathroom (2019) with gorgeous glass tiled shower and another linen closet! The basement offers a huge crawl space & many possibilities! Private backyard includes a patio off of the FR and, with conveniently placed powder room in FR, is a great place to entertain too! The home features an attached 2 car garage, 1832 sqft, not including basement, all HW flooring and HVAC (2013). Windows have been replaced prior to seller buying this home in 2016 but do not know date. Close to elementary and middle schools, Sycamore Park, with playground & tennis, Randhurst and the Metra station! Sellers are building a home with a November 15th, 2021 scheduled completion date and will only entertain offers with that closing date or post closing occupancy (lease back) until that date.
Location
State IL
County Cook
Area Mount Prospect
Rooms
Basement Partial
Interior
Interior Features Vaulted/Cathedral Ceilings, Hardwood Floors
Heating Natural Gas, Forced Air
Cooling Central Air
Fireplaces Number 1
Fireplaces Type Gas Log
Equipment Humidifier, CO Detectors, Ceiling Fan(s)
Fireplace Y
Appliance Range, Microwave, Dishwasher, Refrigerator, Washer, Dryer, Disposal
Laundry Sink
Exterior
Exterior Feature Patio, Storms/Screens
Parking Features Attached
Garage Spaces 2.0
Community Features Park, Pool, Tennis Court(s), Curbs, Street Lights
Roof Type Asphalt
Building
Lot Description Corner Lot, Fenced Yard
Sewer Public Sewer
Water Lake Michigan
New Construction false
Schools
Elementary Schools Euclid Elementary School
Middle Schools River Trails Middle School
High Schools John Hersey High School
School District 26 , 26, 214
Others
HOA Fee Include None
Ownership Fee Simple
Special Listing Condition None
Read Less
Want to know what your home might be worth? Contact us for a FREE valuation!

Our team is ready to help you sell your home for the highest possible price ASAP

© 2025 Listings courtesy of MRED as distributed by MLS GRID. All Rights Reserved.
Bought with Daniel Chan • Cambridge Realty Partners





