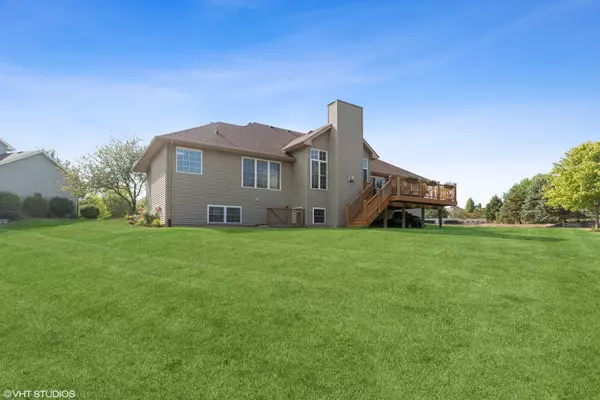$355,000
$360,000
1.4%For more information regarding the value of a property, please contact us for a free consultation.
108 Larking AVE Dekalb, IL 60115
5 Beds
3.5 Baths
2,222 SqFt
Key Details
Sold Price $355,000
Property Type Single Family Home
Sub Type Detached Single
Listing Status Sold
Purchase Type For Sale
Square Footage 2,222 sqft
Price per Sqft $159
Subdivision Bridges Of Rivermist
MLS Listing ID 11209070
Sold Date 11/19/21
Style Walk-Out Ranch
Bedrooms 5
Full Baths 3
Half Baths 1
HOA Fees $83/qua
Year Built 2003
Annual Tax Amount $10,011
Tax Year 2020
Lot Size 0.630 Acres
Lot Dimensions 50.78 X 144.41 X 166.85 X 105.75
Property Description
Looking for a beautiful home in Bridges of Rivermist, this is the one. Inviting foyer welcomes you into this 5 bedroom, 3.5 bath home on over a half acre with no backyard neighbors and a row of mature evergreen trees. Entertain in your formal open dining room with hardwood flooring and trey ceilings. Large kitchen updated with quartz countertops and a stone/glass backsplash, newer appliances, breakfast bar and large table space. New patio doors lead to a 19x15 deck overlooking your .63 acre lot. Living room features a floor to ceiling brick gas fireplace with mantel cutout. Transom windows bring in lots of natural lighting. Master suite has a whirlpool tub, separate shower, dual sinks, walk-in closet and skylight. Two bedrooms, a full bath and half bath as well as 1st floor laundry complete the main level. Finished english basement hosts a large family room with surround sound speakers, bar area, 4th and 5th bedroom options and 3/4 bath and exterior access. You'll love the natural light and space this home provides.
Location
State IL
County De Kalb
Area De Kalb
Rooms
Basement Full, English
Interior
Interior Features Skylight(s), Hardwood Floors, First Floor Bedroom, First Floor Laundry, First Floor Full Bath, Walk-In Closet(s), Ceiling - 10 Foot, Separate Dining Room
Heating Natural Gas, Forced Air
Cooling Central Air
Fireplaces Number 1
Fireplaces Type Attached Fireplace Doors/Screen, Gas Log, Gas Starter
Equipment Humidifier, Water-Softener Owned, CO Detectors, Ceiling Fan(s), Sump Pump, Backup Sump Pump;
Fireplace Y
Appliance Range, Microwave, Dishwasher, Refrigerator, Stainless Steel Appliance(s)
Laundry Sink
Exterior
Exterior Feature Deck, Porch
Parking Features Attached
Garage Spaces 2.0
Community Features Curbs, Sidewalks, Street Lights, Street Paved
Roof Type Asphalt
Building
Lot Description Cul-De-Sac, Landscaped
Sewer Public Sewer
Water Public
New Construction false
Schools
School District 428 , 428, 428
Others
HOA Fee Include None
Ownership Fee Simple w/ HO Assn.
Special Listing Condition Corporate Relo
Read Less
Want to know what your home might be worth? Contact us for a FREE valuation!

Our team is ready to help you sell your home for the highest possible price ASAP

© 2025 Listings courtesy of MRED as distributed by MLS GRID. All Rights Reserved.
Bought with Heide Greiff • Coldwell Banker Real Estate Group





