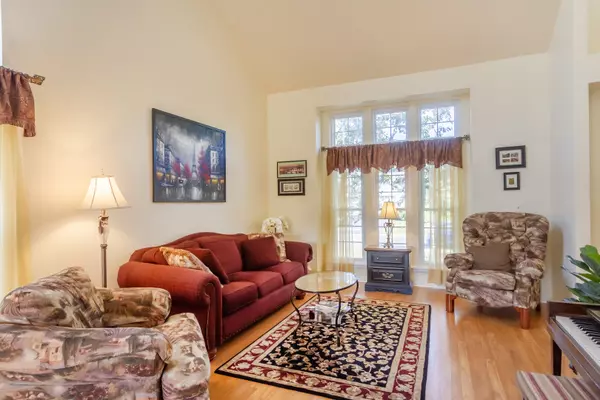$380,000
$369,999
2.7%For more information regarding the value of a property, please contact us for a free consultation.
685 Heather LN Bartlett, IL 60103
4 Beds
2.5 Baths
2,077 SqFt
Key Details
Sold Price $380,000
Property Type Single Family Home
Sub Type Detached Single
Listing Status Sold
Purchase Type For Sale
Square Footage 2,077 sqft
Price per Sqft $182
Subdivision Fairfax Crossings
MLS Listing ID 11224285
Sold Date 11/15/21
Style Traditional
Bedrooms 4
Full Baths 2
Half Baths 1
Year Built 1989
Annual Tax Amount $8,558
Tax Year 2020
Lot Size 7,927 Sqft
Lot Dimensions 7930
Property Description
YOU'VE FOUND THE ONE! This gorgeous home has been meticulously cared for and beautifully updated throughout! Charming front porch welcomes you home. Soaring two-story living room with tons of natural light. Separate formal dining room. Gourmet kitchen boasts abundant cabinetry, granite countertops, mosaic tile backsplash, center island, and eating area with table space. Family room showcases a cozy fireplace, and exits to the patio and backyard. Master bedroom is accented by a vaulted ceiling, and features a spa-like private master bath with a soaking tub, and separate step-in shower. 2nd, 3rd, and 4th bedrooms are all generously sized and share access to the full hall bath. Finished basement offers even more living space with a large rec room, and a wet bar/kitchenette area! Attached two-car garage. Stunning backyard features deck with motorized awning, a stamped concrete patio, and a firepit. Just blocks to Sycamore Trails Elementary School. Walking distance to Hawk Hollow Nature Preserve with miles of walking/biking trails. Near downtown Bartlett and Lake Street with shopping, dining, and other amenities. This one has it all... WELCOME HOME!!
Location
State IL
County Du Page
Area Bartlett
Rooms
Basement Partial
Interior
Interior Features Vaulted/Cathedral Ceilings, Bar-Wet, Wood Laminate Floors, Some Carpeting
Heating Natural Gas, Forced Air
Cooling Central Air
Fireplaces Number 1
Fireplaces Type Attached Fireplace Doors/Screen
Fireplace Y
Exterior
Exterior Feature Deck, Patio, Porch, Storms/Screens, Fire Pit
Parking Features Attached
Garage Spaces 2.0
Community Features Curbs, Sidewalks, Street Lights, Street Paved
Roof Type Asphalt
Building
Lot Description Mature Trees
Sewer Public Sewer
Water Public
New Construction false
Schools
Elementary Schools Sycamore Trails Elementary Schoo
Middle Schools East View Middle School
High Schools Bartlett High School
School District 46 , 46, 46
Others
HOA Fee Include None
Ownership Fee Simple
Special Listing Condition None
Read Less
Want to know what your home might be worth? Contact us for a FREE valuation!

Our team is ready to help you sell your home for the highest possible price ASAP

© 2025 Listings courtesy of MRED as distributed by MLS GRID. All Rights Reserved.
Bought with Shahad Abd • Keller Williams Premiere Properties





