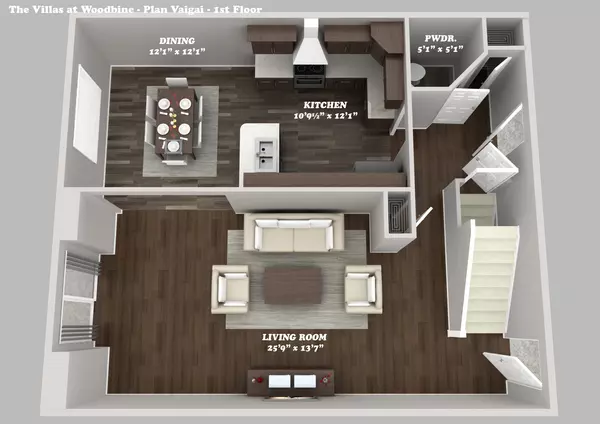$282,340
$259,900
8.6%For more information regarding the value of a property, please contact us for a free consultation.
1406 Woodbine RD #3 Bloomington, IL 61704
3 Beds
2.5 Baths
2,145 SqFt
Key Details
Sold Price $282,340
Property Type Townhouse
Sub Type Townhouse-2 Story
Listing Status Sold
Purchase Type For Sale
Square Footage 2,145 sqft
Price per Sqft $131
Subdivision Hawthorne Ii
MLS Listing ID 10715522
Sold Date 08/05/20
Bedrooms 3
Full Baths 2
Half Baths 1
HOA Fees $40/mo
Year Built 2020
Tax Year 2019
Lot Dimensions 4800
Property Description
Upscaled Luxury New Construction Attached Duplex built in Hawthorne II. Unit 5 Schools. Awesome 17ft Foyer with Beautiful Chandelier. Main Level Engineered Hard Wood floors. Quartz Counter tops in Kitchen, Stainless Steel Kitchen exhaust with concealed external vent. Private Driveway with Extra-large Two car Garage loaded with Sink, drain and a side window. Cultured Marble in all the Bathrooms. Large Master Bedroom with Walk-in Closet, Jacuzzi & walk in shower in Bathroom. 2nd Bedroom also have plenty of light with walk in closet. Convenient 2nd Floor Laundry with Built in Cabinets & Sink. Full Unfinished Basement with Bathroom Rough in. Radon Mitigation System is in-placed.White Vinyl Privacy Fencing between patios with Gas Connection for Grill. WiFi enabled Smart Thermostat at home also for Garage. Ready to move in by June 2020. You surly don't want to miss this
Location
State IL
County Mc Lean
Area Bloomington
Rooms
Basement Full
Interior
Interior Features Vaulted/Cathedral Ceilings, Hardwood Floors, Second Floor Laundry, Walk-In Closet(s)
Heating Natural Gas
Cooling Central Air
Equipment CO Detectors, Ceiling Fan(s), Sump Pump, Radon Mitigation System
Fireplace N
Laundry Gas Dryer Hookup, Electric Dryer Hookup, In Unit, Sink
Exterior
Exterior Feature Patio, Porch, Cable Access
Parking Features Attached
Garage Spaces 2.0
Roof Type Asphalt
Building
Story 2
Sewer Public Sewer
Water Public
New Construction true
Schools
Elementary Schools Benjamin Elementary
Middle Schools Evans Jr High
High Schools Normal Community High School
School District 5 , 5, 5
Others
HOA Fee Include Lawn Care,Snow Removal
Ownership Fee Simple w/ HO Assn.
Special Listing Condition None
Pets Allowed Cats OK, Dogs OK
Read Less
Want to know what your home might be worth? Contact us for a FREE valuation!

Our team is ready to help you sell your home for the highest possible price ASAP

© 2025 Listings courtesy of MRED as distributed by MLS GRID. All Rights Reserved.
Bought with Roger Massey • Coldwell Banker Real Estate Group





