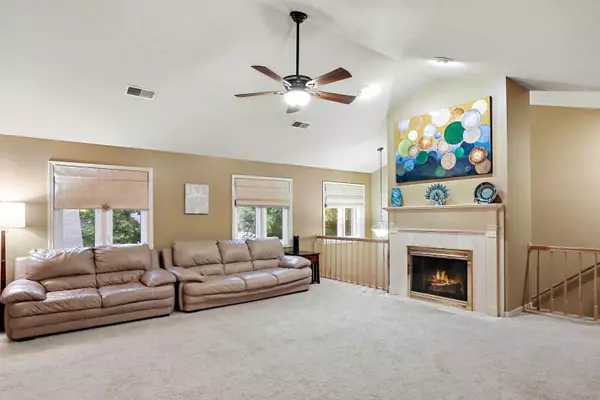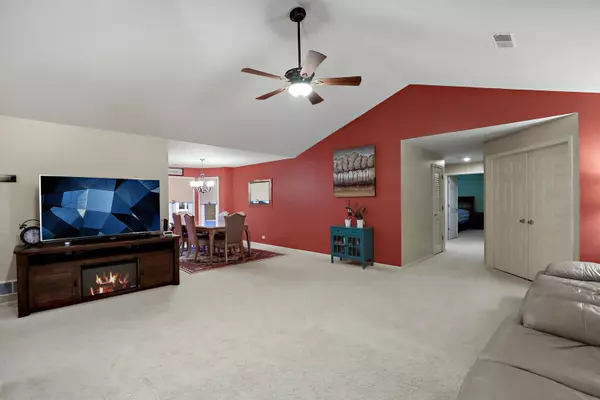$297,000
$295,000
0.7%For more information regarding the value of a property, please contact us for a free consultation.
1556 N Courtland DR Arlington Heights, IL 60004
3 Beds
2.5 Baths
2,129 SqFt
Key Details
Sold Price $297,000
Property Type Condo
Sub Type Condo
Listing Status Sold
Purchase Type For Sale
Square Footage 2,129 sqft
Price per Sqft $139
Subdivision Arlington On The Ponds
MLS Listing ID 11201871
Sold Date 11/10/21
Bedrooms 3
Full Baths 2
Half Baths 1
HOA Fees $344/mo
Rental Info No
Year Built 1989
Annual Tax Amount $6,342
Tax Year 2019
Lot Dimensions COMMON
Property Description
Beautiful and spacious townhouse awaits you and your family at the Arlington in the Ponds subdivision. This is one of the biggest units that the subdivision has to offer with 3 bedroom 2.5 bathroom plus a den. You will be wowed the moment you walk into the grand Livingroom with vaulted ceiling coupled with beautiful fireplace that leads you to the dinning room, kitchen, and balcony that over looks the pond for the tranquil experience that you get to enjoy all year long. Kitchen features sought after white cabinets topped with granite counter top and under cabinet lighting coupled with newer stainless steel appliances. Huge primarily suite with double vanity, soaking tub with separate shower, and walk-in closet. Most of mechanicals were replaced within the past 3 years or less and appliances within 4 years. Ideally located within 3 min walking distance to highly desired John Hersey High School and within 5 min driving to near by shopping, health club, restaurant, grocery, etc. Come take a look and you will not be disappointed!
Location
State IL
County Cook
Area Arlington Heights
Rooms
Basement None
Interior
Interior Features Vaulted/Cathedral Ceilings, Skylight(s), Hardwood Floors, Storage
Heating Natural Gas, Forced Air
Cooling Central Air
Fireplaces Number 1
Fireplaces Type Gas Log, Gas Starter
Fireplace Y
Appliance Range, Microwave, Dishwasher, Refrigerator, Washer, Dryer, Disposal, Stainless Steel Appliance(s), Range Hood
Laundry Gas Dryer Hookup, In Unit
Exterior
Exterior Feature Balcony
Parking Features Attached
Garage Spaces 1.0
Building
Story 1
Sewer Public Sewer
Water Lake Michigan, Public
New Construction false
Schools
Elementary Schools Betsy Ross Elementary School
Middle Schools Macarthur Middle School
High Schools John Hersey High School
School District 23 , 23, 214
Others
HOA Fee Include Water,Insurance,Exterior Maintenance,Lawn Care,Snow Removal
Ownership Condo
Special Listing Condition None
Pets Allowed Cats OK, Dogs OK, Size Limit
Read Less
Want to know what your home might be worth? Contact us for a FREE valuation!

Our team is ready to help you sell your home for the highest possible price ASAP

© 2025 Listings courtesy of MRED as distributed by MLS GRID. All Rights Reserved.
Bought with Joseph Misho • Berkshire Hathaway HomeServices Chicago





