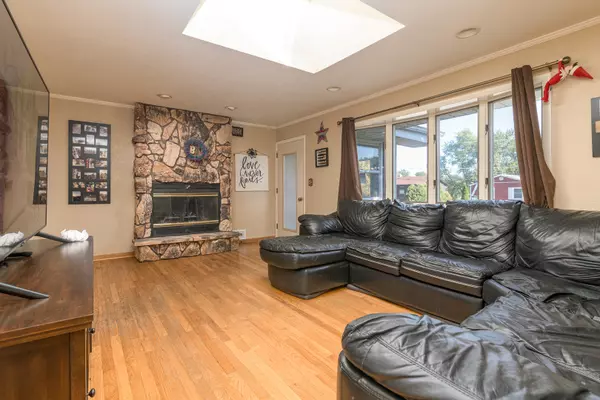$225,000
$225,000
For more information regarding the value of a property, please contact us for a free consultation.
304 HAZELWOOD DR Lindenhurst, IL 60046
3 Beds
2 Baths
1,138 SqFt
Key Details
Sold Price $225,000
Property Type Single Family Home
Sub Type Detached Single
Listing Status Sold
Purchase Type For Sale
Square Footage 1,138 sqft
Price per Sqft $197
Subdivision Venetian Village
MLS Listing ID 11233614
Sold Date 11/15/21
Style Ranch
Bedrooms 3
Full Baths 2
Year Built 1956
Annual Tax Amount $5,265
Tax Year 2020
Lot Size 10,010 Sqft
Lot Dimensions 143X70
Property Description
Gorgeous private fenced in back yard. Anderson windows throughout! Stunning Living room with hardwood floors, skylight, bayed window & stone wood burning fire place. Bayed Dinning room with volume ceiling, skylight, upgraded chandler & slider to deck & back yard. Kitchen with tile floors, oak cabs, breakfast bar & all appliances are included! Luxury Master with volume ceilings, arched entry, slider to private deck, 2 separate walk-in closets, luxury bath with double sinks and Jacuzzi tub.
Location
State IL
County Lake
Area Lake Villa / Lindenhurst
Rooms
Basement None
Interior
Interior Features Vaulted/Cathedral Ceilings, Skylight(s), Sauna/Steam Room, Hardwood Floors, First Floor Bedroom, First Floor Laundry
Heating Natural Gas, Forced Air, Sep Heating Systems - 2+, Indv Controls, Zoned
Cooling Central Air, Window/Wall Unit - 1, Zoned
Fireplaces Number 1
Fireplaces Type Wood Burning, Attached Fireplace Doors/Screen
Equipment Ceiling Fan(s), Sump Pump
Fireplace Y
Appliance Range, Microwave, Dishwasher, Refrigerator, Washer, Dryer, Disposal
Exterior
Exterior Feature Deck, Storms/Screens
Parking Features Attached
Garage Spaces 1.0
Community Features Park, Tennis Court(s), Lake, Sidewalks, Street Lights, Street Paved
Roof Type Asphalt
Building
Lot Description Fenced Yard, Wetlands adjacent
Sewer Public Sewer
Water Public
New Construction false
Schools
Elementary Schools B J Hooper Elementary School
Middle Schools Peter J Palombi School
High Schools Lakes Community High School
School District 41 , 41, 117
Others
HOA Fee Include None
Ownership Fee Simple
Special Listing Condition None
Read Less
Want to know what your home might be worth? Contact us for a FREE valuation!

Our team is ready to help you sell your home for the highest possible price ASAP

© 2024 Listings courtesy of MRED as distributed by MLS GRID. All Rights Reserved.
Bought with Danielle Dowell • Berkshire Hathaway HomeServices Chicago






