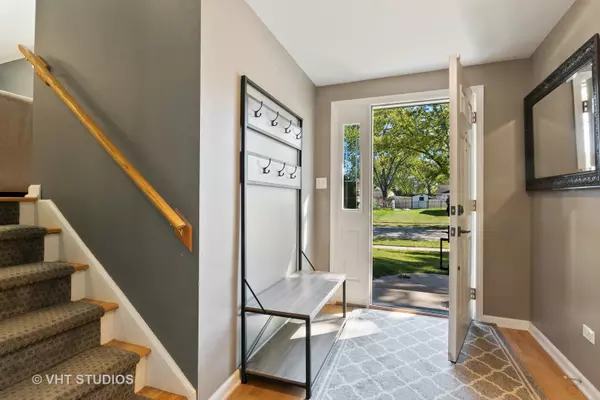$380,000
$345,000
10.1%For more information regarding the value of a property, please contact us for a free consultation.
1052 E Fosket DR Palatine, IL 60074
3 Beds
2.5 Baths
1,591 SqFt
Key Details
Sold Price $380,000
Property Type Single Family Home
Sub Type Detached Single
Listing Status Sold
Purchase Type For Sale
Square Footage 1,591 sqft
Price per Sqft $238
Subdivision Winston Park
MLS Listing ID 11233058
Sold Date 11/12/21
Bedrooms 3
Full Baths 2
Half Baths 1
Year Built 1964
Annual Tax Amount $7,552
Tax Year 2020
Lot Size 8,441 Sqft
Lot Dimensions 78X108X86X109
Property Description
Set in desirable Winston Park, this updated, turnkey home will captivate you! The charming entry welcomes you to this stunning home offering crown molding, hardwood floors and plenty of space for family and friends! Expansive living room opens to the spacious eat-in kitchen featuring Kraftmaid cabinetry, stainless steel appliances, quartz counters, white subway tile backsplash and French doors to the rear deck! Cozy up in the family room offering scenic views and access to the rear yard or use it as a flex space for a great home office for work from home days! The large primary suite with ensuite bath and huge walk-in closet with Elfa organizing system is certain to be a hit! Two additional spacious secondary bedrooms and hall bath round out the upper level. The lower-level rec room is a great hangout for all ages! Fully fenced rear yard with two-tier deck is the perfect place to relax and unwind. Two car garage with cement driveway! Perfectly located near schools, shopping, restaurants and conveniences. Drop by for a visit, you won't be disappointed!
Location
State IL
County Cook
Area Palatine
Rooms
Basement Partial
Interior
Interior Features Hardwood Floors
Heating Natural Gas, Forced Air, Sep Heating Systems - 2+, Zoned
Cooling Central Air, Zoned
Equipment Humidifier, Ceiling Fan(s), Fan-Whole House, Sump Pump, Backup Sump Pump;
Fireplace N
Appliance Range, Microwave, Dishwasher, Refrigerator, Washer, Dryer, Disposal
Exterior
Exterior Feature Deck, Storms/Screens
Parking Features Attached
Garage Spaces 2.0
Community Features Park, Sidewalks, Street Lights, Street Paved
Roof Type Asphalt
Building
Lot Description Fenced Yard, Landscaped
Sewer Public Sewer
Water Lake Michigan
New Construction false
Schools
Elementary Schools Winston Campus-Elementary
Middle Schools Winston Campus-Junior High
High Schools Palatine High School
School District 15 , 15, 211
Others
HOA Fee Include None
Ownership Fee Simple
Special Listing Condition None
Read Less
Want to know what your home might be worth? Contact us for a FREE valuation!

Our team is ready to help you sell your home for the highest possible price ASAP

© 2024 Listings courtesy of MRED as distributed by MLS GRID. All Rights Reserved.
Bought with Sarah Leonard • RE/MAX Suburban






