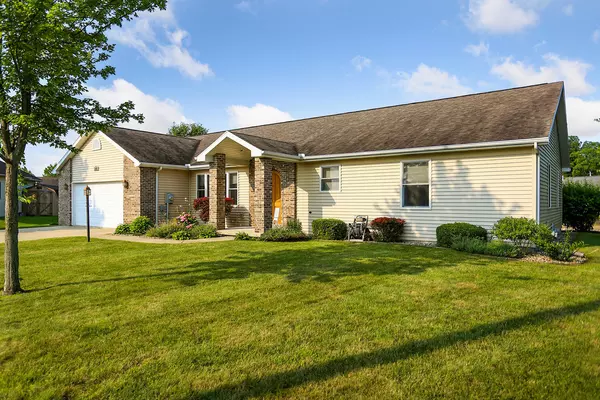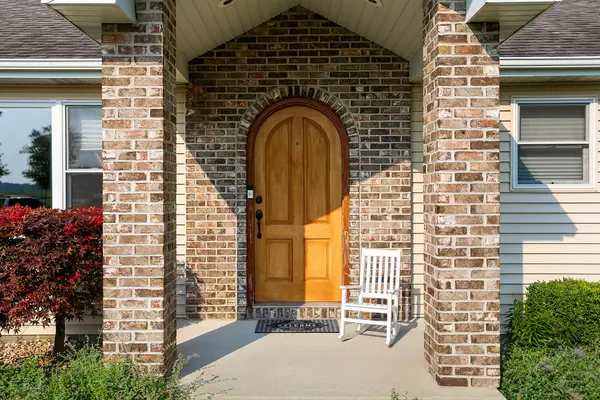$230,000
$235,000
2.1%For more information regarding the value of a property, please contact us for a free consultation.
801 KARA AVE St. Joseph, IL 61873
3 Beds
2 Baths
1,832 SqFt
Key Details
Sold Price $230,000
Property Type Single Family Home
Sub Type Detached Single
Listing Status Sold
Purchase Type For Sale
Square Footage 1,832 sqft
Price per Sqft $125
Subdivision Prairie Vista
MLS Listing ID 11155514
Sold Date 11/08/21
Style Ranch
Bedrooms 3
Full Baths 2
HOA Fees $8/ann
Year Built 2005
Annual Tax Amount $4,643
Tax Year 2020
Lot Size 10,018 Sqft
Lot Dimensions 147X102X104X60
Property Description
Welcome home! This spacious 3 bed, 2 bath ranch home in the desirable St. Joseph school district is sure to impress, and waiting for its new owners! As you pull up you won't help but notice the great curb appeal and stunning brick pillars on the front porch. Inside you will find hard wood floors through out this cozy home, a living room space right off of the entry way with a beautiful barn door, a family room that opens up to the kitchen that has tons of cabinet/counter space and a breakfast bar, a dining room with a large window allowing plenty of natural sunlight to shine through, a master bedroom with walk in closet and a remodeled bathroom (in 2020) that includes a walk in tiled shower. You will also find two additional nicely sized bedrooms and another full bathroom. It doesn't stop there! Enjoy your water front views while sipping your morning coffee on the 22x14 deck out back. Recent updates in 2017 include: All new paint, flooring, trim and doors through out. This is a great home for an even better price. Don't wait! Call us today to schedule a private showing.
Location
State IL
County Champaign
Area Broadlands / Homer / Indianola / Longview / Ogden / Royal / Sidney / St. Joseph
Rooms
Basement None
Interior
Interior Features First Floor Bedroom
Heating Natural Gas, Forced Air
Cooling Central Air
Equipment TV-Cable, CO Detectors
Fireplace N
Appliance Range, Microwave, Dishwasher, Refrigerator, Disposal
Exterior
Exterior Feature Deck, Porch
Parking Features Attached
Garage Spaces 2.0
Community Features Sidewalks
Building
Lot Description Cul-De-Sac
Sewer Public Sewer
Water Public
New Construction false
Schools
Elementary Schools St. Joseph Elementary School
Middle Schools St. Joseph Junior High School
High Schools St. Joe-Ogden High School
School District 169 , 169, 305
Others
HOA Fee Include None
Ownership Fee Simple
Special Listing Condition None
Read Less
Want to know what your home might be worth? Contact us for a FREE valuation!

Our team is ready to help you sell your home for the highest possible price ASAP

© 2025 Listings courtesy of MRED as distributed by MLS GRID. All Rights Reserved.
Bought with Ryan Dallas • RYAN DALLAS REAL ESTATE





