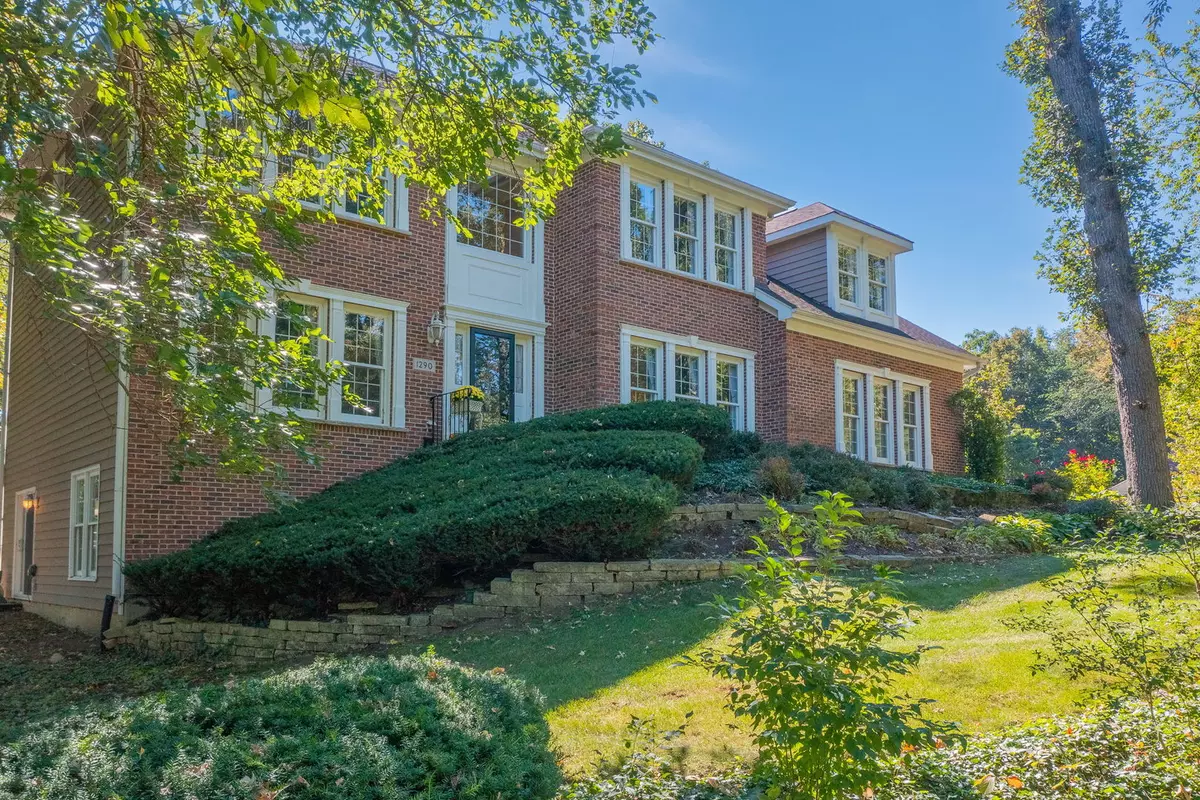$520,000
$529,900
1.9%For more information regarding the value of a property, please contact us for a free consultation.
1290 Keim TRL Bartlett, IL 60103
4 Beds
2.5 Baths
3,059 SqFt
Key Details
Sold Price $520,000
Property Type Single Family Home
Sub Type Detached Single
Listing Status Sold
Purchase Type For Sale
Square Footage 3,059 sqft
Price per Sqft $169
Subdivision Durwood Forest
MLS Listing ID 11233487
Sold Date 12/06/21
Bedrooms 4
Full Baths 2
Half Baths 1
Year Built 1994
Annual Tax Amount $12,888
Tax Year 2020
Lot Size 0.480 Acres
Lot Dimensions 183X103X178X27X98
Property Description
This Quality Custom Built Home in Durwood Forest is ready for you to just move in! The attention to details is through out this beautiful home. The current original owner has gingerly and meticulously taken care of and loved this home. The hardwood floors were just refinished on the first floor. Crown molding, 9' ceilings and vaulted ceilings in main living areas. Dual staircases, separate office, recently finished lower level walk out adjacent to an amazing work shop. If not into workshop area can easily convert to finished space. The Master bedroom WIC was custom made by seller designed with extra deep shelving. All interior painting and lower level family new (2021), deck refinished and hardwood floors (2020), so many updates, brokers see home improvements lists and share with your clients. 2nd floor laundry room, whole house fan. BR 4 has direct access to Hall bath with WIC. All window treatments stay with home. Close to Metra, interstates, shopping and restaurants. Parks, walking trails and forest preserve all in walking distance. Will Not last!
Location
State IL
County Du Page
Area Bartlett
Rooms
Basement Full, Walkout
Interior
Interior Features Vaulted/Cathedral Ceilings, Hardwood Floors, Second Floor Laundry, Built-in Features, Walk-In Closet(s), Ceilings - 9 Foot, Open Floorplan, Special Millwork, Hallways - 42 Inch, Granite Counters
Heating Natural Gas, Forced Air
Cooling Central Air
Fireplaces Number 1
Fireplaces Type Wood Burning, Gas Log, Gas Starter
Fireplace Y
Appliance Range, Microwave, Dishwasher, Refrigerator, Washer, Dryer, Stainless Steel Appliance(s)
Exterior
Parking Features Attached
Garage Spaces 2.0
Building
Sewer Public Sewer
Water Public
New Construction false
Schools
Elementary Schools Sycamore Trails Elementary Schoo
Middle Schools East View Middle School
High Schools Bartlett High School
School District 46 , 46, 46
Others
HOA Fee Include None
Ownership Fee Simple
Special Listing Condition None
Read Less
Want to know what your home might be worth? Contact us for a FREE valuation!

Our team is ready to help you sell your home for the highest possible price ASAP

© 2025 Listings courtesy of MRED as distributed by MLS GRID. All Rights Reserved.
Bought with Harris Ali • Sky High Real Estate Inc.





