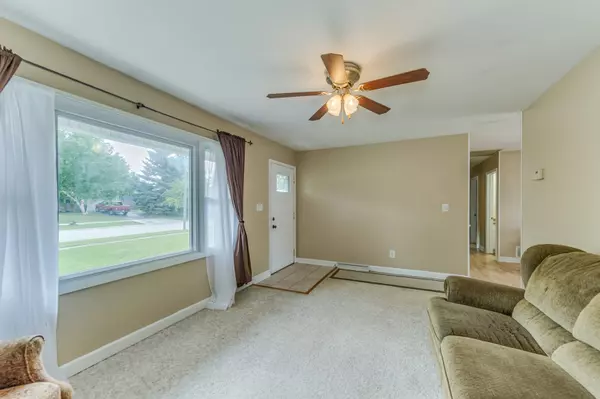$239,000
$239,900
0.4%For more information regarding the value of a property, please contact us for a free consultation.
713 S Cooper RD New Lenox, IL 60451
3 Beds
1.5 Baths
1,200 SqFt
Key Details
Sold Price $239,000
Property Type Single Family Home
Sub Type Detached Single
Listing Status Sold
Purchase Type For Sale
Square Footage 1,200 sqft
Price per Sqft $199
Subdivision Windemere West
MLS Listing ID 11187497
Sold Date 11/30/21
Style Ranch
Bedrooms 3
Full Baths 1
Half Baths 1
Year Built 1990
Annual Tax Amount $6,043
Tax Year 2020
Lot Size 9,583 Sqft
Lot Dimensions 76 X 125
Property Description
Check out this neat and clean Ranch in totally move in condition! Main floor features large living room w/new entry way ceramic tile! Refreshed eat in kitchen with solid white cabinets, updated hardware and all appliances will stay! Master Bed has private 1/2 bath! 2 spare beds plus full guest bath! Main floor laundry! Full unfinished basement for future living space--one room has drywall already! 1 car attached garage with oversized driveway! Large fenced back yard with big deck plus shed! Cozy front porch too! Lots of updates to this home: New tear off roof in '16! Furnace and AC replaced in '12! New windows in '20! New front picture window in living room and patio door in '06! New sump pump in '19! New HWH in '15 or '16! New front door, screen door and back door in '21! New stove in '14! New washer in '17! New dishwasher in '19! New Kit Fridge in '05! New foyer ceramic tile in '21! Great location..close to everything! Don't miss this one before it's gone!
Location
State IL
County Will
Area New Lenox
Rooms
Basement Full
Interior
Interior Features Wood Laminate Floors, First Floor Bedroom, First Floor Laundry, First Floor Full Bath
Heating Natural Gas, Forced Air
Cooling Central Air
Equipment TV-Cable, CO Detectors, Ceiling Fan(s), Sump Pump, Backup Sump Pump;
Fireplace N
Appliance Range, Dishwasher, Refrigerator, Washer, Dryer
Laundry Gas Dryer Hookup, In Unit, Sink
Exterior
Exterior Feature Deck, Porch
Parking Features Attached
Garage Spaces 1.0
Community Features Park, Curbs, Sidewalks, Street Lights, Street Paved
Roof Type Asphalt
Building
Lot Description Fenced Yard, Landscaped, Mature Trees
Sewer Public Sewer
Water Lake Michigan
New Construction false
Schools
High Schools Lincoln-Way Central High School
School District 122 , 122, 210
Others
HOA Fee Include None
Ownership Fee Simple
Special Listing Condition None
Read Less
Want to know what your home might be worth? Contact us for a FREE valuation!

Our team is ready to help you sell your home for the highest possible price ASAP

© 2025 Listings courtesy of MRED as distributed by MLS GRID. All Rights Reserved.
Bought with Kristina Flores • @properties





