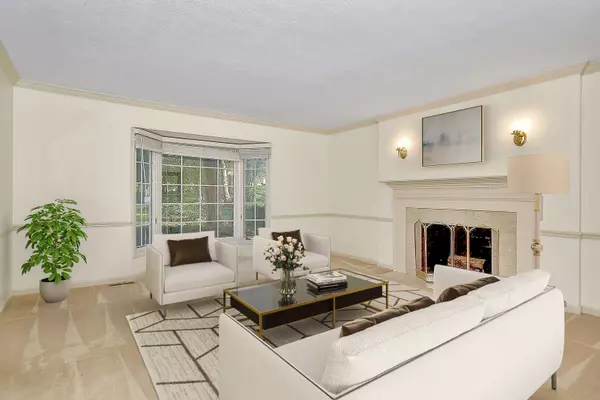$509,900
$509,900
For more information regarding the value of a property, please contact us for a free consultation.
29W611 Sunset Ridge DR Bartlett, IL 60103
4 Beds
3.5 Baths
2,997 SqFt
Key Details
Sold Price $509,900
Property Type Single Family Home
Sub Type Detached Single
Listing Status Sold
Purchase Type For Sale
Square Footage 2,997 sqft
Price per Sqft $170
Subdivision Brookwood Estates
MLS Listing ID 11258253
Sold Date 11/29/21
Bedrooms 4
Full Baths 3
Half Baths 1
Year Built 1984
Annual Tax Amount $10,648
Tax Year 2020
Lot Size 1.010 Acres
Lot Dimensions 1.01
Property Description
Custom 3/4 bedroom, 3.5 bath beauty nestled in the woods...1 acre lot, rock-lined stream, mature trees, quiet cul-de-sac...truly a nature lover's paradise! ~ Dramatic 2 story foyer with double door entrance and gorgeous curved staircase ~ Formal living room with french doors and classic wood burning fireplace ~ Large formal dining room ~ Roomy kitchen with stainless steel appliances, center island, large eating area, and sliding glass door to deck ~ Stunning family room with lots of windows, beamed ceiling, and spectacular wall-to-wall brick fireplace ~ Huge first floor office/library/4th bedroom with built-in bookcases ~ Master with double door entrance, walk-in closet, and large private bath ~ Main floor laundry with utility sink ~ 1,814 sq. ft. basement with finished rec room, full bath, cedar closet, and plenty of unfinished storage space ~ Hardwood flooring, tray ceilings, crown molding, chair rail, skylights, upgraded blinds, and gorgeous views from every window ~ Oversized 2 car side load garage ~ Newer cement siding ~ New water heater ~ Super easy access to parks, golf, community center, pool, library, schools, walking paths, and commuter train ~ Absolutely stellar location in one of Bartlett's most sought-after neighborhoods ~ Hard-to-find premier property...one of the prettiest lots you will ever see! ~ Fantastic possibilities!
Location
State IL
County Du Page
Area Bartlett
Rooms
Basement Full
Interior
Interior Features Skylight(s), Hardwood Floors, First Floor Laundry, Walk-In Closet(s), Bookcases
Heating Natural Gas, Forced Air
Cooling Central Air
Fireplaces Number 2
Fireplaces Type Wood Burning
Equipment Humidifier, Water-Softener Owned, Ceiling Fan(s), Sump Pump
Fireplace Y
Appliance Range, Dishwasher, Refrigerator, Washer, Dryer, Stainless Steel Appliance(s)
Laundry Sink
Exterior
Exterior Feature Deck
Parking Features Attached
Garage Spaces 2.0
Building
Lot Description Cul-De-Sac, Stream(s), Wooded, Mature Trees
Sewer Septic-Private
Water Private Well
New Construction false
Schools
Elementary Schools Hawk Hollow Elementary School
Middle Schools East View Middle School
High Schools Bartlett High School
School District 46 , 46, 46
Others
HOA Fee Include None
Ownership Fee Simple
Special Listing Condition None
Read Less
Want to know what your home might be worth? Contact us for a FREE valuation!

Our team is ready to help you sell your home for the highest possible price ASAP

© 2025 Listings courtesy of MRED as distributed by MLS GRID. All Rights Reserved.
Bought with Tim Binning • RE/MAX All Pro





