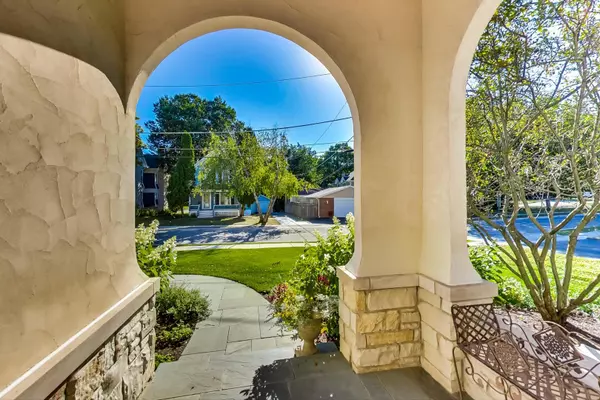$1,190,000
$1,249,000
4.7%For more information regarding the value of a property, please contact us for a free consultation.
515 Lange CT Libertyville, IL 60048
5 Beds
4.5 Baths
6,216 SqFt
Key Details
Sold Price $1,190,000
Property Type Single Family Home
Sub Type Detached Single
Listing Status Sold
Purchase Type For Sale
Square Footage 6,216 sqft
Price per Sqft $191
Subdivision Heritage
MLS Listing ID 11177143
Sold Date 11/24/21
Style Mediterranean
Bedrooms 5
Full Baths 4
Half Baths 1
Year Built 2004
Annual Tax Amount $31,123
Tax Year 2019
Lot Size 0.269 Acres
Lot Dimensions 69X183X101X81X59
Property Description
Charming, high quality , custom throughout, high quality Stucco exterior designed by Victoria Builders.. A show stopper on desirable Lange Court. Absolutely perfect in every way. Drive by and admire the curb appeal, side pergola patio accessed through french doors, blue stone back patio and firepit..oversized private backyard ..plenty of room for an inground POOL in the lush oasis. Unique for intown living the 3 car garage is a real bonus. Open the door and be impressed..the 2 story entry with charming windows, beautiful wrought iron cascading staircase. Rich trim and architectural highlights throughout. Beamed ceiling family room offers a stone fireplace flanked by french doors. The high end gourmet kitchen with professional appliances, a large island and a peninsula both offering seating. The quaint breakfast room over looks the charming backyard. The private 2nd floor is well designed with spacious bedrooms, charming ceilings and architectual details. The elegant master suite offers a dream walk in closet plus a spa bathroom (recently updated). The private terrace could not be more perfect for early mornings and quiet evenings and as a bonus is the best view for enjoying the 4th of July fireworks. Finished basement with gym, wine cellar room, Bedroom 5 and Media area. Pristine condition with every detail perfected. The 5star location offers the wonderful amenities of Downtown Libertyville, Butler Lake walking paths, Butterfield K-5, Highland Jr. High and acclaimed Libertyville High School all within walking distance. Words cannot describe this lovely home and setting.. View today and fall in love!
Location
State IL
County Lake
Area Green Oaks / Libertyville
Rooms
Basement Full
Interior
Interior Features Vaulted/Cathedral Ceilings, Bar-Dry, Hardwood Floors, First Floor Laundry, Built-in Features, Walk-In Closet(s), Coffered Ceiling(s), Beamed Ceilings, Open Floorplan, Granite Counters
Heating Natural Gas
Cooling Central Air, Zoned
Fireplaces Number 2
Fireplaces Type Wood Burning, Gas Log, Gas Starter
Fireplace Y
Appliance Double Oven, Microwave, Dishwasher, High End Refrigerator, Washer, Dryer, Disposal, Stainless Steel Appliance(s), Wine Refrigerator, Cooktop, Range Hood
Laundry Gas Dryer Hookup, Sink
Exterior
Exterior Feature Balcony, Patio, Roof Deck, Fire Pit
Parking Features Detached
Garage Spaces 3.0
Community Features Park, Lake, Curbs, Sidewalks, Street Lights, Street Paved
Building
Lot Description Landscaped
Sewer Public Sewer
Water Lake Michigan
New Construction false
Schools
Middle Schools Highland Middle School
High Schools Libertyville High School
School District 70 , 70, 128
Others
HOA Fee Include None
Ownership Fee Simple
Special Listing Condition None
Read Less
Want to know what your home might be worth? Contact us for a FREE valuation!

Our team is ready to help you sell your home for the highest possible price ASAP

© 2024 Listings courtesy of MRED as distributed by MLS GRID. All Rights Reserved.
Bought with Elizabeth Bryant • Baird & Warner






