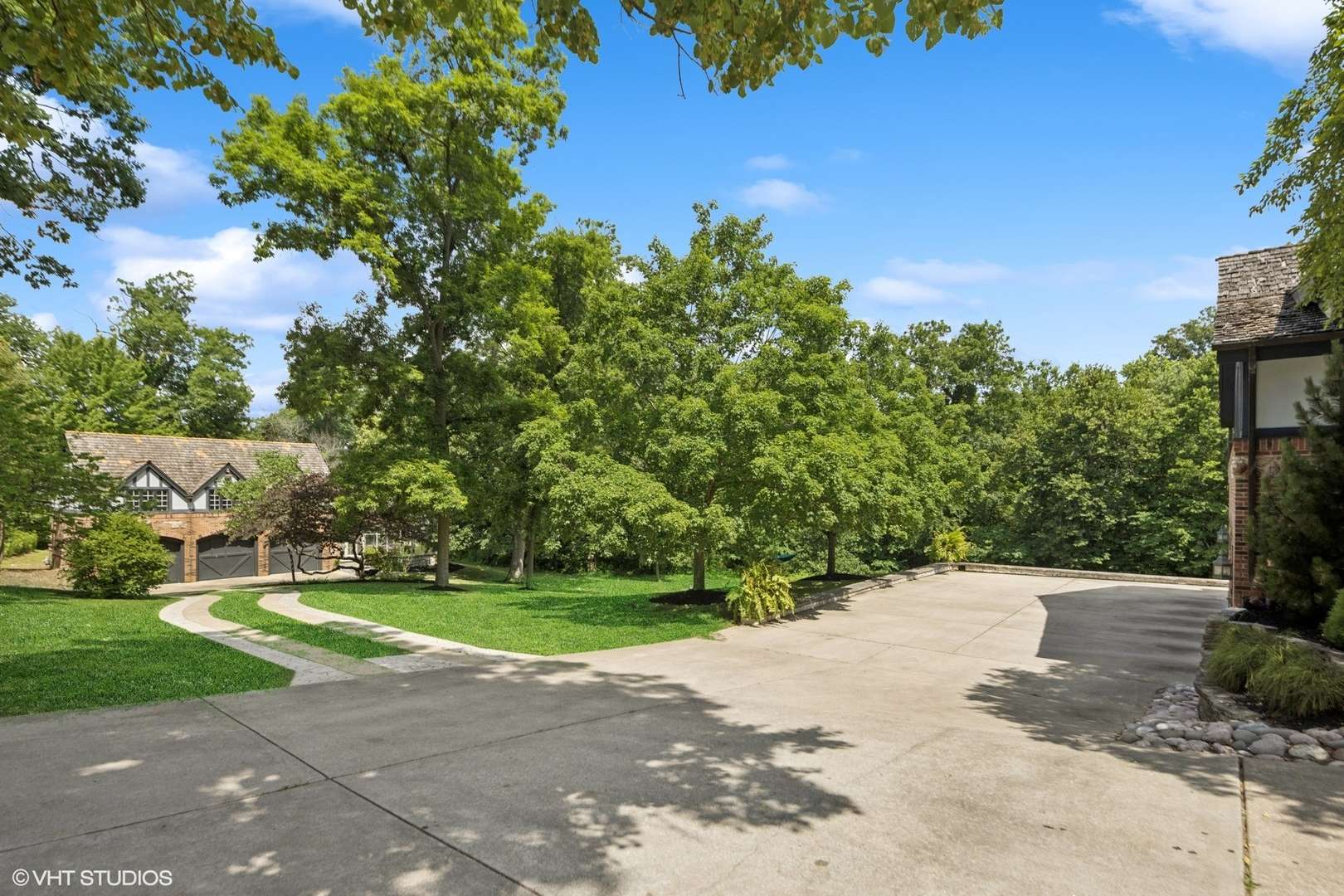1030 CRESCENT BLVD Glen Ellyn, IL 60137
4 Beds
6.5 Baths
7,729 SqFt
UPDATED:
Key Details
Property Type Single Family Home
Sub Type Detached Single
Listing Status Active
Purchase Type For Sale
Square Footage 7,729 sqft
Price per Sqft $258
MLS Listing ID 12423009
Style Ranch
Bedrooms 4
Full Baths 6
Half Baths 1
Year Built 1960
Annual Tax Amount $41,910
Tax Year 2024
Lot Size 2.000 Acres
Lot Dimensions 212X253X194X159X48X55X214
Property Sub-Type Detached Single
Property Description
Location
State IL
County Dupage
Area Glen Ellyn
Rooms
Basement Finished, Exterior Entry, Walk-Out Access
Interior
Interior Features Vaulted Ceiling(s)
Heating Natural Gas, Forced Air, Steam, Radiant, Sep Heating Systems - 2+, Zoned
Cooling Central Air
Flooring Hardwood
Fireplaces Number 5
Fireplaces Type Wood Burning, Gas Log
Fireplace Y
Appliance Double Oven, Microwave, Dishwasher, Refrigerator, High End Refrigerator, Washer, Dryer, Disposal, Trash Compactor, Oven, Gas Cooktop
Exterior
Exterior Feature Dog Run, Balcony
Garage Spaces 6.0
Community Features Street Paved
Roof Type Shake
Building
Lot Description Forest Preserve Adjacent, Landscaped, Wooded
Dwelling Type Detached Single
Building Description Brick,Cedar,Other, No
Sewer Septic Tank
Water Lake Michigan
Structure Type Brick,Cedar,Other
New Construction false
Schools
Elementary Schools Ben Franklin Elementary School
Middle Schools Hadley Junior High School
High Schools Glenbard West High School
School District 41 , 41, 87
Others
HOA Fee Include None
Ownership Fee Simple
Special Listing Condition List Broker Must Accompany






