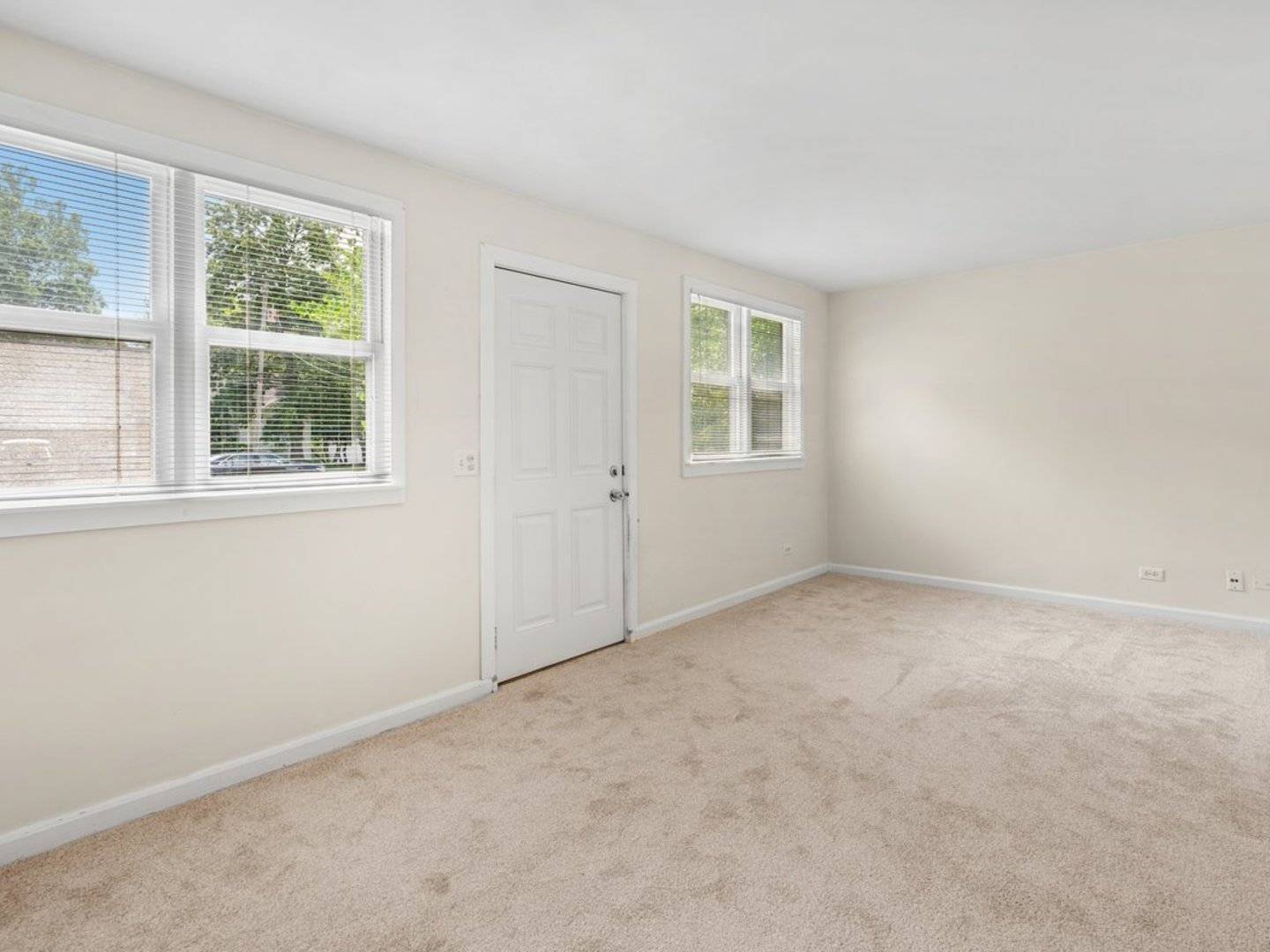1006 Pine ST Fox River Grove, IL 60021
3 Beds
1 Bath
1,260 SqFt
UPDATED:
Key Details
Property Type Single Family Home
Sub Type Detached Single
Listing Status Active Under Contract
Purchase Type For Sale
Square Footage 1,260 sqft
Price per Sqft $198
MLS Listing ID 12384434
Style Cape Cod
Bedrooms 3
Full Baths 1
Year Built 1932
Annual Tax Amount $5,396
Tax Year 2024
Lot Size 6,534 Sqft
Lot Dimensions 50 X 130
Property Sub-Type Detached Single
Property Description
Location
State IL
County Mchenry
Area Fox River Grove
Rooms
Basement Crawl Space
Interior
Interior Features 1st Floor Bedroom, 1st Floor Full Bath
Heating Natural Gas, Forced Air
Cooling Central Air
Flooring Hardwood
Fireplace N
Appliance Microwave, Dishwasher, Refrigerator, Washer, Dryer
Laundry Main Level
Exterior
Garage Spaces 2.0
Roof Type Asphalt
Building
Dwelling Type Detached Single
Building Description Vinyl Siding, No
Sewer Public Sewer
Water Public
Structure Type Vinyl Siding
New Construction false
Schools
Elementary Schools Algonquin Road Elementary School
Middle Schools Fox River Grove Middle School
High Schools Cary-Grove Community High School
School District 3 , 3, 155
Others
HOA Fee Include None
Ownership Fee Simple
Special Listing Condition None






