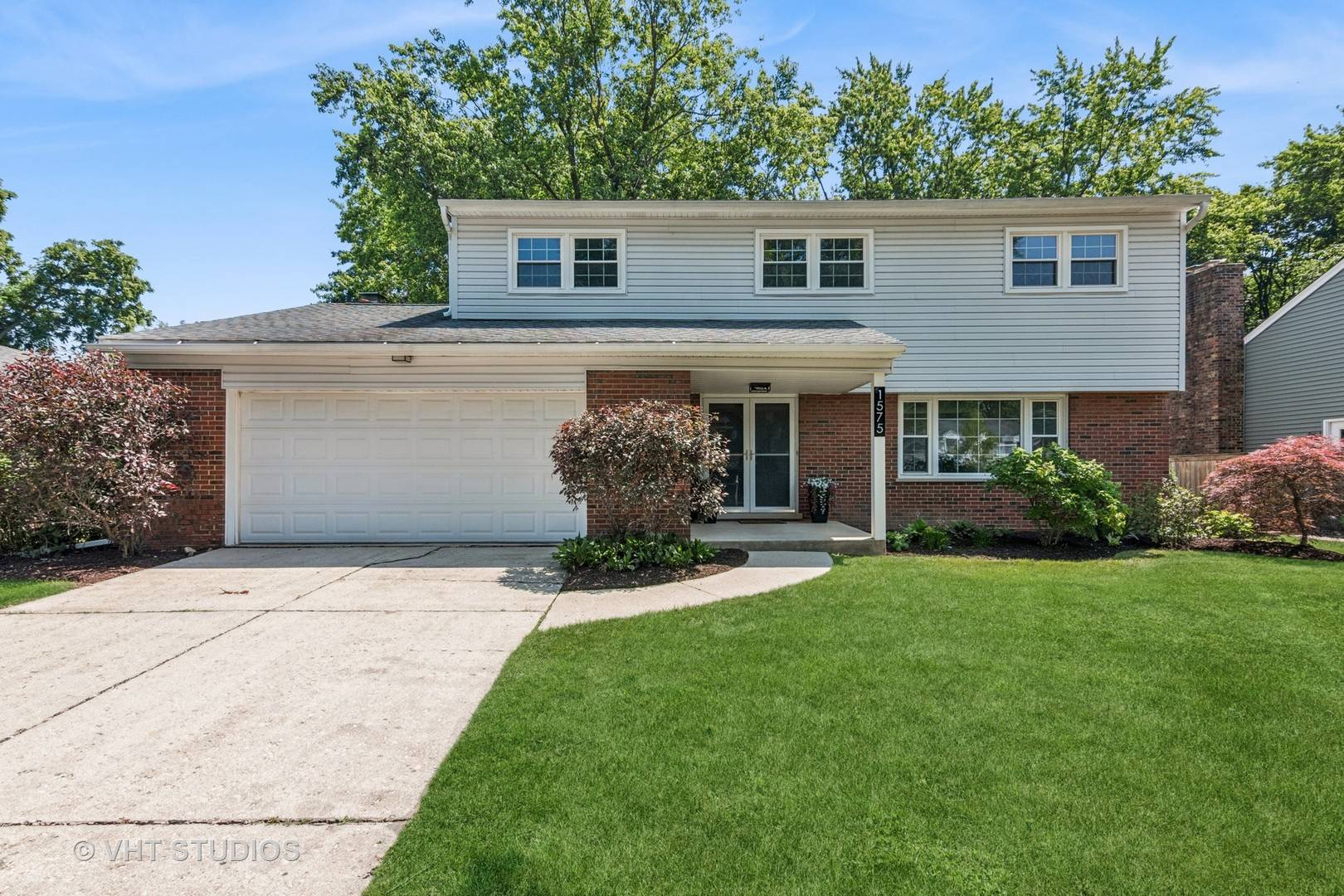1575 Burning TRL Wheaton, IL 60189
4 Beds
2.5 Baths
2,105 SqFt
UPDATED:
Key Details
Property Type Single Family Home
Sub Type Detached Single
Listing Status Active
Purchase Type For Sale
Square Footage 2,105 sqft
Price per Sqft $308
MLS Listing ID 12400429
Bedrooms 4
Full Baths 2
Half Baths 1
Year Built 1968
Annual Tax Amount $9,527
Tax Year 2023
Lot Size 10,018 Sqft
Lot Dimensions 70X143
Property Sub-Type Detached Single
Property Description
Location
State IL
County Dupage
Area Wheaton
Rooms
Basement Finished, Partial
Interior
Heating Natural Gas
Cooling Central Air
Fireplaces Number 1
Fireplace Y
Exterior
Garage Spaces 2.0
Roof Type Asphalt
Building
Dwelling Type Detached Single
Building Description Aluminum Siding,Brick, No
Sewer Public Sewer
Water Lake Michigan
Structure Type Aluminum Siding,Brick
New Construction false
Schools
Elementary Schools Madison Elementary School
Middle Schools Edison Middle School
High Schools Wheaton Warrenville South H S
School District 200 , 200, 200
Others
HOA Fee Include None
Ownership Fee Simple
Special Listing Condition None






