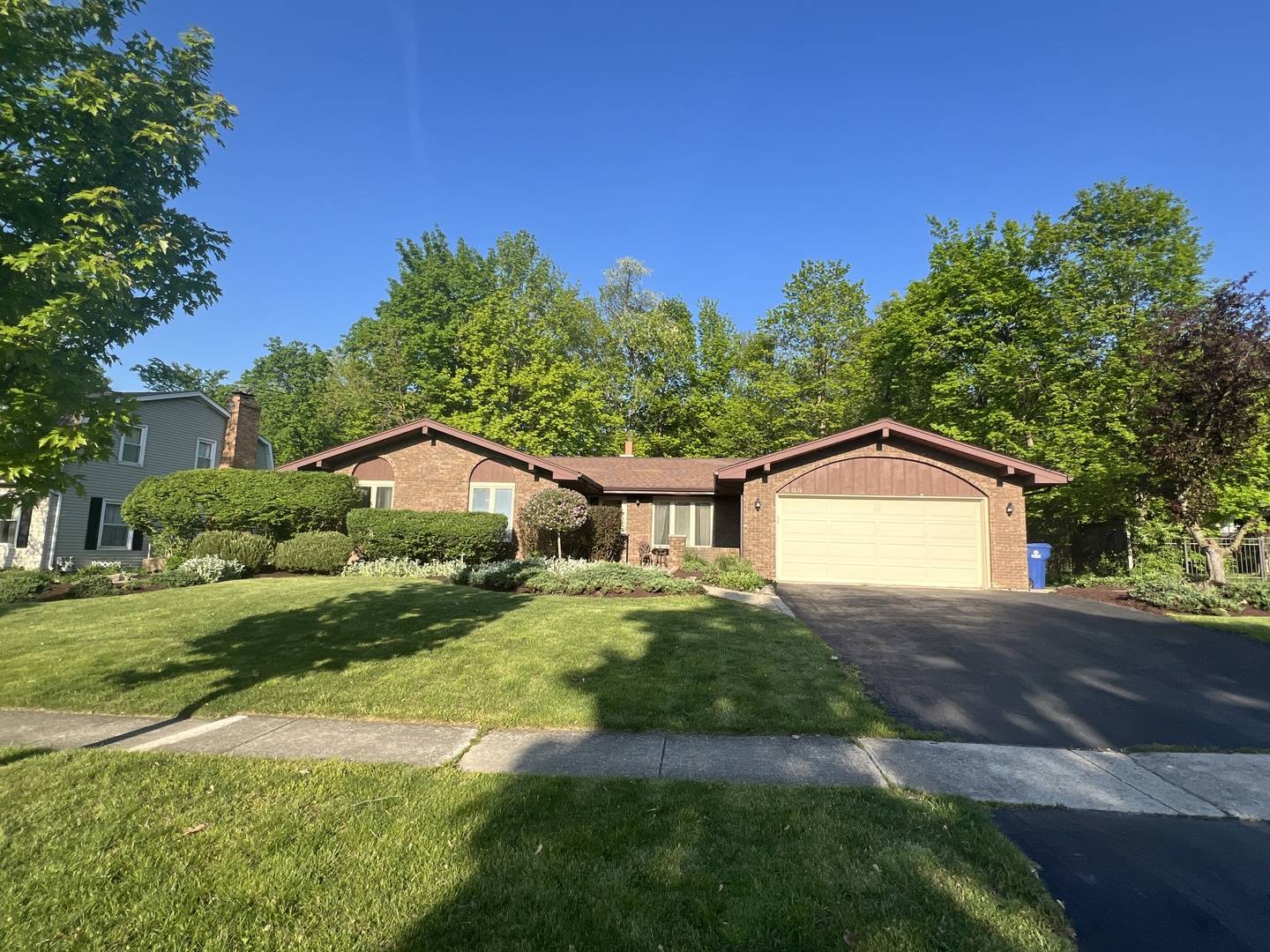809 Overlook DR Frankfort, IL 60423
4 Beds
3.5 Baths
2,389 SqFt
UPDATED:
Key Details
Property Type Single Family Home
Sub Type Detached Single
Listing Status Active
Purchase Type For Sale
Square Footage 2,389 sqft
Price per Sqft $200
MLS Listing ID 12344784
Bedrooms 4
Full Baths 3
Half Baths 1
Year Built 1976
Annual Tax Amount $9,214
Tax Year 2023
Lot Dimensions 97X162X79X150
Property Sub-Type Detached Single
Property Description
Location
State IL
County Will
Area Frankfort
Rooms
Basement Partially Finished, Partial
Interior
Heating Natural Gas
Cooling Central Air
Fireplaces Number 1
Fireplace Y
Exterior
Garage Spaces 2.0
Community Features Sidewalks, Street Lights
Building
Lot Description Mature Trees
Dwelling Type Detached Single
Building Description Brick, No
Sewer Public Sewer
Water Public
Structure Type Brick
New Construction false
Schools
Elementary Schools Grand Prairie Elementary School
Middle Schools Hickory Creek Middle School
High Schools Lincoln-Way East High School
School District 157C , 157C, 210
Others
HOA Fee Include None
Ownership Fee Simple
Special Listing Condition None






