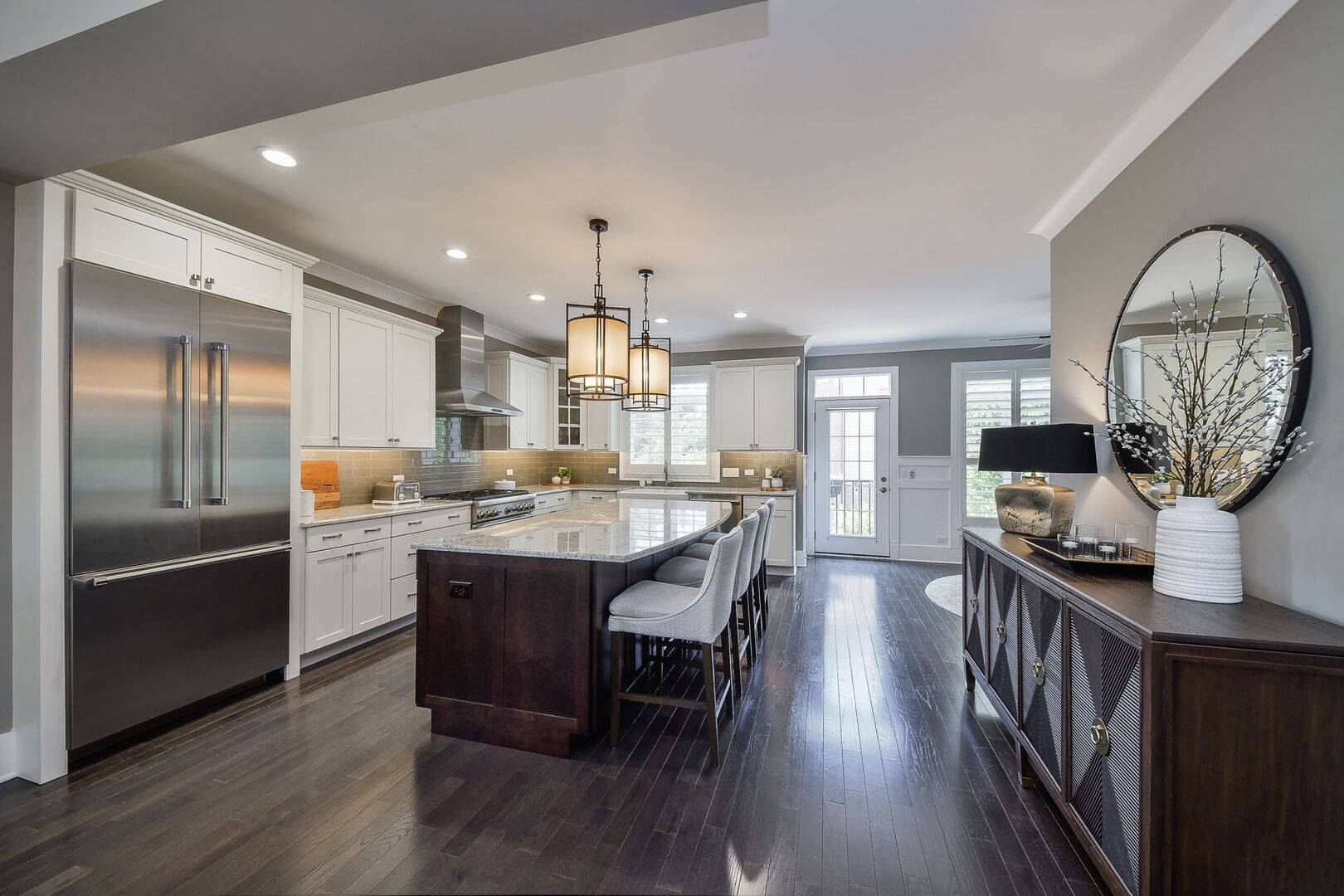402 N 1st ST Geneva, IL 60134
2 Beds
3 Baths
2,777 SqFt
OPEN HOUSE
Sat Jun 28, 12:00pm - 2:00pm
Sun Jun 29, 4:00pm - 6:00pm
UPDATED:
Key Details
Property Type Townhouse
Sub Type T3-Townhouse 3+ Stories
Listing Status Active
Purchase Type For Sale
Square Footage 2,777 sqft
Price per Sqft $270
Subdivision Park Place Of Geneva
MLS Listing ID 12401769
Bedrooms 2
Full Baths 2
Half Baths 2
HOA Fees $1,350/qua
Rental Info Yes
Year Built 2015
Annual Tax Amount $15,453
Tax Year 2024
Lot Dimensions 25X60
Property Sub-Type T3-Townhouse 3+ Stories
Property Description
Location
State IL
County Kane
Area Geneva
Rooms
Basement Finished, Exterior Entry, Rec/Family Area, Full, Walk-Out Access
Interior
Interior Features Dry Bar, Solar Tube(s), Built-in Features, Walk-In Closet(s), Special Millwork, Granite Counters
Heating Natural Gas, Forced Air
Cooling Central Air
Flooring Hardwood
Fireplaces Number 1
Fireplaces Type Electric
Equipment Security System, CO Detectors, Ceiling Fan(s)
Fireplace Y
Appliance Range, Microwave, Dishwasher, High End Refrigerator, Washer, Dryer, Disposal, Stainless Steel Appliance(s), Wine Refrigerator, Range Hood, Humidifier
Laundry Upper Level, In Unit, Sink
Exterior
Exterior Feature Balcony
Garage Spaces 2.0
Community Features Sidewalks
Roof Type Asphalt
Building
Lot Description Common Grounds, Corner Lot, Landscaped, Mature Trees
Dwelling Type Attached Single
Building Description Brick,Other, No
Story 3
Sewer Public Sewer
Water Public
Structure Type Brick,Other
New Construction false
Schools
Elementary Schools Williamsburg Elementary School
Middle Schools Geneva Middle School
High Schools Geneva Community High School
School District 304 , 304, 304
Others
HOA Fee Include Exterior Maintenance,Lawn Care,Snow Removal
Ownership Fee Simple w/ HO Assn.
Special Listing Condition None
Pets Allowed Cats OK, Dogs OK






