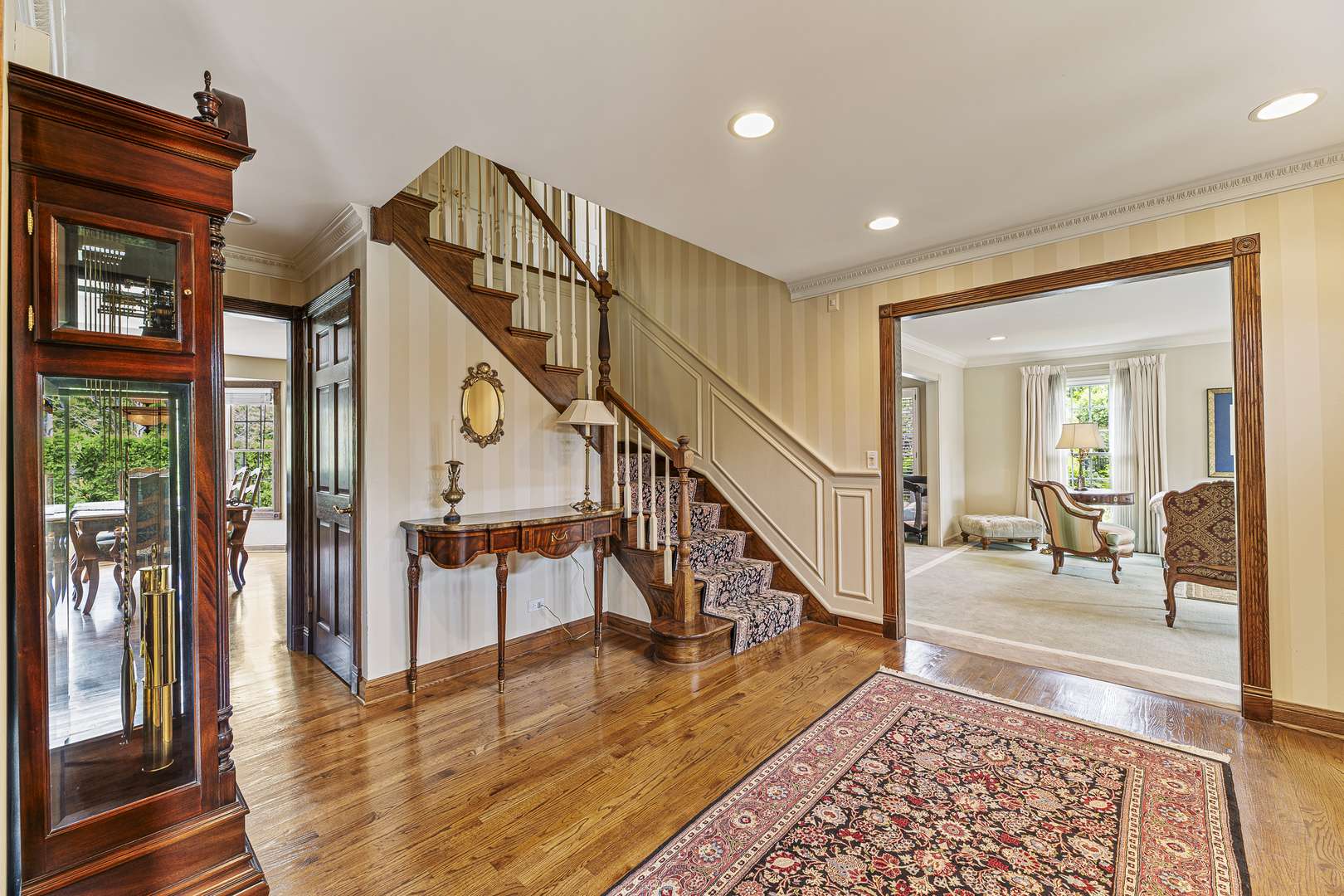2308 Indian Ridge DR Glenview, IL 60026
5 Beds
3.5 Baths
3,677 SqFt
UPDATED:
Key Details
Property Type Single Family Home
Sub Type Detached Single
Listing Status Active
Purchase Type For Sale
Square Footage 3,677 sqft
Price per Sqft $339
Subdivision Indian Ridge
MLS Listing ID 12372935
Style Colonial
Bedrooms 5
Full Baths 3
Half Baths 1
HOA Fees $182/qua
Year Built 1983
Annual Tax Amount $15,754
Tax Year 2023
Lot Size 0.384 Acres
Lot Dimensions 53 X 145 X 183 X 133
Property Sub-Type Detached Single
Property Description
Location
State IL
County Cook
Area Glenview / Golf
Rooms
Basement Finished, Full
Interior
Interior Features Cathedral Ceiling(s), Wet Bar
Heating Natural Gas, Forced Air
Cooling Central Air
Flooring Hardwood
Fireplaces Number 1
Fireplaces Type Gas Log
Equipment CO Detectors, Ceiling Fan(s), Sump Pump
Fireplace Y
Appliance Range, Dishwasher, Refrigerator, Washer, Dryer, Disposal, Stainless Steel Appliance(s)
Laundry In Unit, Laundry Closet, Sink
Exterior
Garage Spaces 3.0
Community Features Park, Pool, Tennis Court(s), Lake, Sidewalks, Street Lights, Street Paved
Roof Type Asphalt
Building
Lot Description Cul-De-Sac, Landscaped
Dwelling Type Detached Single
Building Description Brick, No
Sewer Public Sewer
Water Lake Michigan
Structure Type Brick
New Construction false
Schools
Elementary Schools Henry Winkelman Elementary Schoo
Middle Schools Field School
High Schools Glenbrook South High School
School District 31 , 31, 225
Others
HOA Fee Include Other
Ownership Fee Simple
Special Listing Condition List Broker Must Accompany






