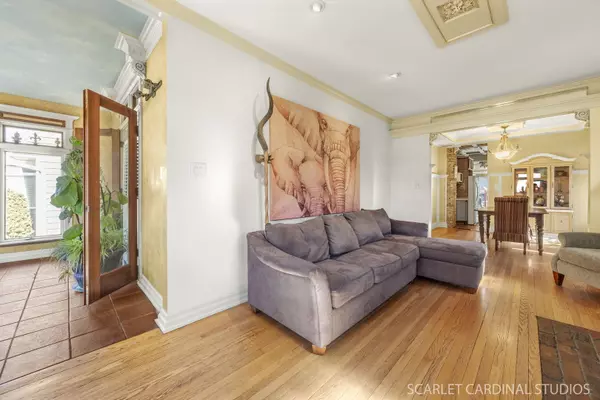131 S Yale AVE Villa Park, IL 60181
3 Beds
2 Baths
1,153 SqFt
OPEN HOUSE
Sun Mar 02, 12:00pm - 2:00pm
UPDATED:
02/28/2025 09:08 AM
Key Details
Property Type Single Family Home
Sub Type Detached Single
Listing Status Active
Purchase Type For Sale
Square Footage 1,153 sqft
Price per Sqft $325
MLS Listing ID 12292387
Style Bungalow
Bedrooms 3
Full Baths 2
Year Built 1923
Annual Tax Amount $6,718
Tax Year 2023
Lot Dimensions 50X187
Property Sub-Type Detached Single
Property Description
Location
State IL
County Dupage
Area Villa Park
Rooms
Basement Partial
Interior
Interior Features Cathedral Ceiling(s), Hardwood Floors, First Floor Bedroom
Heating Natural Gas, Forced Air
Cooling Central Air
Fireplaces Number 2
Fireplaces Type Wood Burning Stove
Fireplace Y
Appliance Range, Microwave, Dishwasher, Refrigerator, Washer, Dryer
Exterior
Exterior Feature Dog Run
Parking Features Detached
Garage Spaces 2.0
Community Features Curbs, Sidewalks, Street Lights, Street Paved
Building
Dwelling Type Detached Single
Sewer Public Sewer
Water Lake Michigan
New Construction false
Schools
Elementary Schools Ardmore Elementary School
Middle Schools Jackson Middle School
High Schools Willowbrook High School
School District 45 , 45, 88
Others
HOA Fee Include None
Ownership Fee Simple
Special Listing Condition None
Virtual Tour https://scarlet-cardinal-studios-inc.aryeo.com/videos/0195426f-b4e3-71f1-ad94-6c321baaf166






