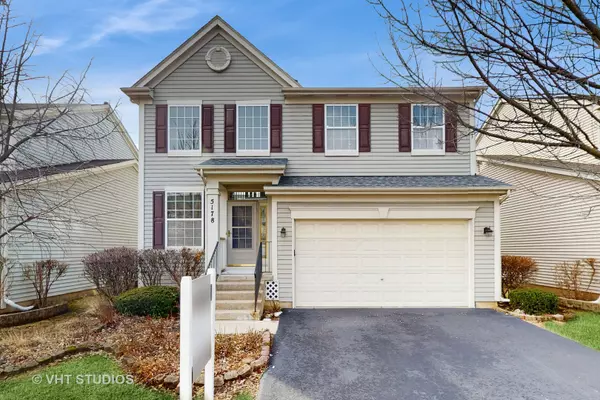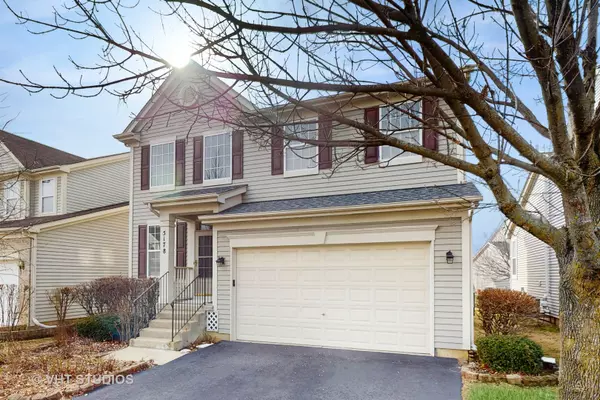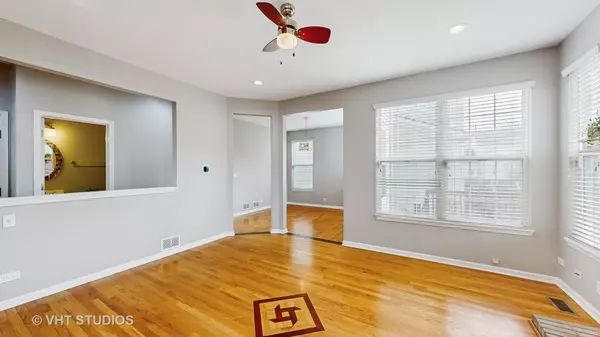5178 Scott CIR Lisle, IL 60532
4 Beds
3.5 Baths
3,083 SqFt
OPEN HOUSE
Sat Mar 01, 2:00pm - 4:00pm
UPDATED:
02/27/2025 07:22 PM
Key Details
Property Type Single Family Home
Sub Type Detached Single
Listing Status Active
Purchase Type For Sale
Square Footage 3,083 sqft
Price per Sqft $196
Subdivision Peach Creek
MLS Listing ID 12289544
Style Traditional
Bedrooms 4
Full Baths 3
Half Baths 1
HOA Fees $93/mo
Year Built 2002
Annual Tax Amount $9,962
Tax Year 2023
Lot Dimensions 40X70
Property Sub-Type Detached Single
Property Description
Location
State IL
County Dupage
Area Lisle
Rooms
Basement Full
Interior
Interior Features Cathedral Ceiling(s), Built-in Features, Walk-In Closet(s)
Heating Natural Gas, Forced Air
Cooling Central Air
Fireplaces Number 1
Fireplaces Type Gas Log
Fireplace Y
Appliance Range, Microwave, Dishwasher, Refrigerator, Washer, Dryer, Disposal, Gas Oven
Laundry In Unit
Exterior
Parking Features Attached
Garage Spaces 2.0
Community Features Park, Curbs, Sidewalks, Street Lights, Street Paved
Roof Type Asphalt
Building
Dwelling Type Detached Single
Sewer Public Sewer
Water Lake Michigan
New Construction false
Schools
Elementary Schools Beebe Elementary School
Middle Schools Jefferson Junior High School
High Schools Naperville North High School
School District 203 , 203, 203
Others
HOA Fee Include Lawn Care
Ownership Fee Simple
Special Listing Condition None






