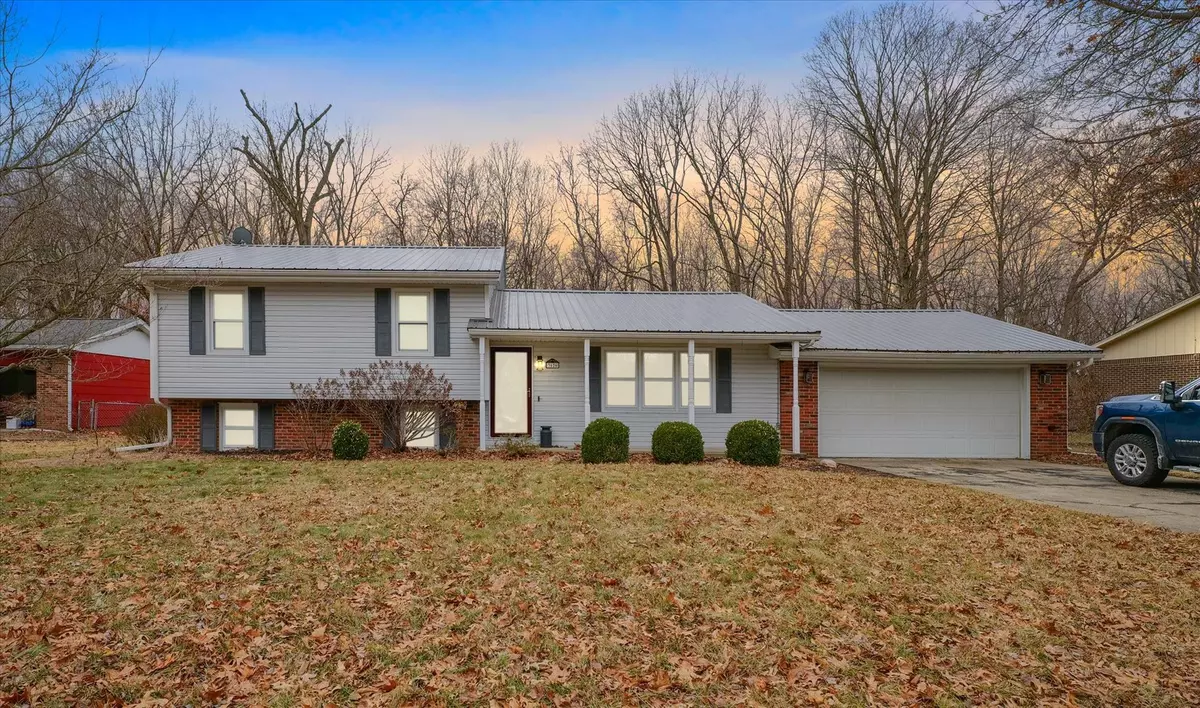3626 Tuttle ST Danville, IL 61832
3 Beds
3 Baths
2,081 SqFt
UPDATED:
02/13/2025 12:56 AM
Key Details
Property Type Single Family Home
Sub Type Detached Single
Listing Status Active Under Contract
Purchase Type For Sale
Square Footage 2,081 sqft
Price per Sqft $93
MLS Listing ID 12282612
Style Tri-Level
Bedrooms 3
Full Baths 3
Year Built 1978
Annual Tax Amount $4,149
Tax Year 2023
Lot Size 0.300 Acres
Lot Dimensions 145X90
Property Sub-Type Detached Single
Property Description
Location
State IL
County Vermilion
Area Danville
Rooms
Basement None
Interior
Heating Natural Gas, Electric
Cooling Central Air
Fireplace N
Appliance Range, Microwave, Dishwasher, Refrigerator
Exterior
Parking Features Attached
Garage Spaces 2.0
Roof Type Metal
Building
Dwelling Type Detached Single
Sewer Public Sewer
Water Public
New Construction false
Schools
School District 118 , 118, 118
Others
HOA Fee Include None
Ownership Fee Simple
Special Listing Condition None






