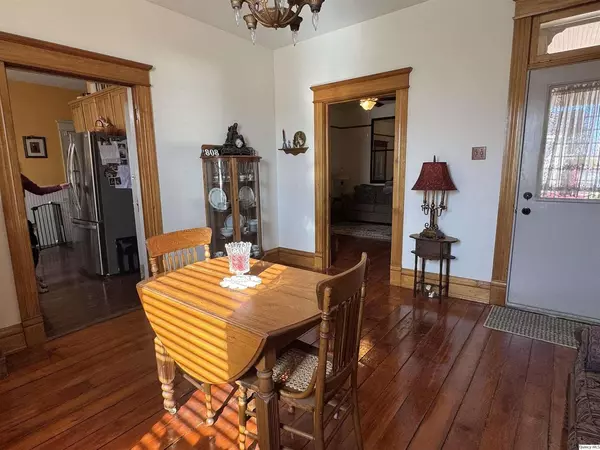1112 S 9th Quincy, IL 62301
3 Beds
1.5 Baths
2,017 SqFt
UPDATED:
02/23/2025 08:28 AM
Key Details
Property Type Single Family Home
Sub Type Detached Single
Listing Status Pending
Purchase Type For Sale
Square Footage 2,017 sqft
Price per Sqft $79
MLS Listing ID 12278616
Bedrooms 3
Full Baths 1
Half Baths 1
Year Built 1902
Annual Tax Amount $1,923
Tax Year 2023
Lot Size 4,356 Sqft
Lot Dimensions 46.75X98
Property Sub-Type Detached Single
Property Description
Location
State IL
County Adams
Area Quincy
Zoning SINGL
Rooms
Basement Partial
Interior
Interior Features First Floor Laundry
Heating Forced Air
Cooling Central Air
Equipment Ceiling Fan(s), Water Heater-Gas, Internet-Fiber
Fireplace N
Appliance Dishwasher, Microwave, Range, Refrigerator
Exterior
Exterior Feature Patio, Porch
Parking Features Detached
Garage Spaces 2.0
Roof Type Asphalt
Building
Lot Description Fenced Yard, Landscaped, Mature Trees
Dwelling Type Detached Single
Water Public
New Construction false
Schools
Elementary Schools Denman
High Schools Quincy






