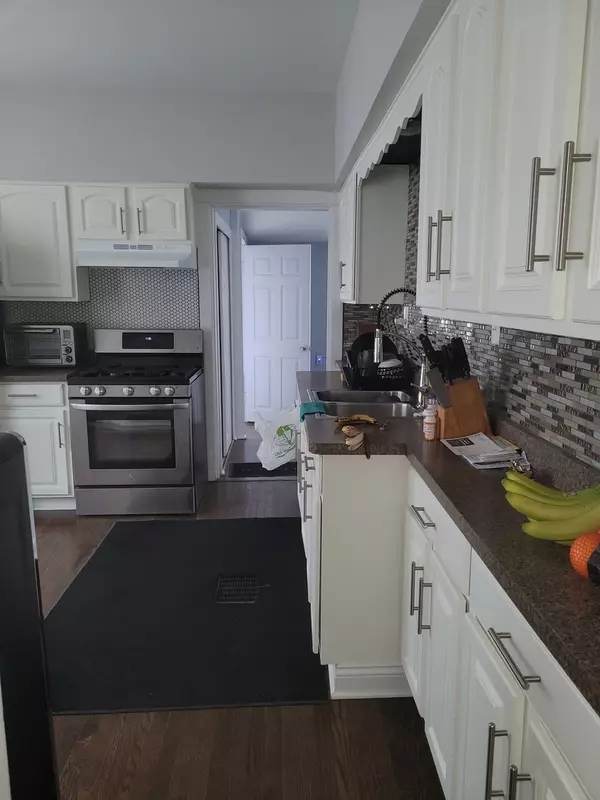10452 S Wentworth AVE Chicago, IL 60628
4 Beds
1 Bath
1,334 SqFt
UPDATED:
02/05/2025 06:07 AM
Key Details
Property Type Single Family Home
Sub Type Detached Single
Listing Status Active
Purchase Type For Sale
Square Footage 1,334 sqft
Price per Sqft $141
MLS Listing ID 12276086
Bedrooms 4
Full Baths 1
Year Built 1915
Annual Tax Amount $388
Tax Year 2022
Lot Size 3,484 Sqft
Lot Dimensions 3500
Property Description
Location
State IL
County Cook
Area Chi - Roseland
Rooms
Basement Full
Interior
Interior Features Hardwood Floors
Heating Natural Gas, Forced Air
Cooling None
Fireplace N
Appliance Range, Refrigerator
Exterior
Parking Features Detached
Garage Spaces 1.0
Community Features Curbs, Sidewalks, Street Lights, Street Paved
Roof Type Asphalt
Building
Dwelling Type Detached Single
Sewer Public Sewer
Water Public
New Construction false
Schools
Elementary Schools Langston Hughes Elementary Schoo
Middle Schools Langston Hughes Elementary Schoo
High Schools Julian High School
School District 299 , 299, 299
Others
HOA Fee Include None
Ownership Fee Simple
Special Listing Condition None






