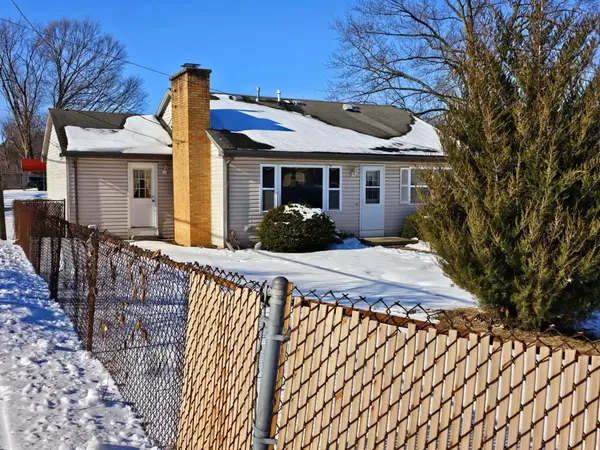514 Pine ST Lincoln, IL 62656
2 Beds
1.5 Baths
935 SqFt
UPDATED:
01/25/2025 08:40 AM
Key Details
Property Type Single Family Home
Sub Type Detached Single
Listing Status Pending
Purchase Type For Sale
Square Footage 935 sqft
Price per Sqft $117
MLS Listing ID 12274260
Style Ranch
Bedrooms 2
Full Baths 1
Half Baths 1
Year Built 1966
Annual Tax Amount $2,949
Tax Year 2023
Lot Size 7,405 Sqft
Lot Dimensions 53 X 140
Property Sub-Type Detached Single
Property Description
Location
State IL
County Logan
Area Lincoln
Rooms
Basement None
Interior
Interior Features Hardwood Floors, First Floor Laundry, First Floor Full Bath
Heating Natural Gas, Forced Air
Cooling Central Air
Fireplaces Number 1
Fireplaces Type Wood Burning
Fireplace Y
Appliance Range, Microwave, Refrigerator, Washer, Dryer, Gas Oven
Laundry Gas Dryer Hookup, Laundry Closet
Exterior
Parking Features Attached, Detached
Garage Spaces 3.0
Community Features Street Paved
Roof Type Asphalt
Building
Dwelling Type Detached Single
Sewer Public Sewer
Water Public
New Construction false
Schools
Elementary Schools Central Elementary School
Middle Schools Lincoln Jr High
High Schools Lincoln High School
School District 27 , 27, 404
Others
HOA Fee Include None
Ownership Fee Simple
Special Listing Condition None






