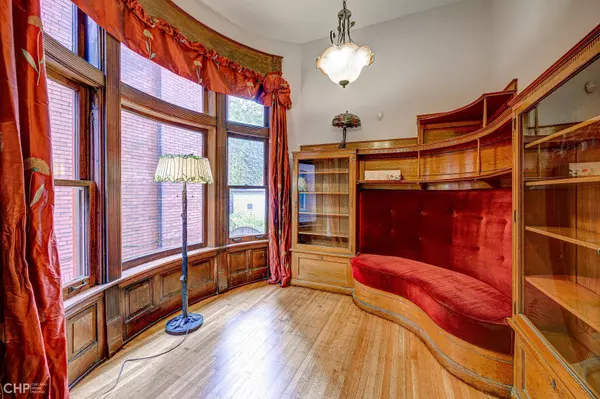4942 S Ellis AVE Chicago, IL 60615
7 Beds
5 Baths
5,127 SqFt
UPDATED:
11/07/2024 11:36 PM
Key Details
Property Type Single Family Home
Sub Type Detached Single
Listing Status Active
Purchase Type For Sale
Square Footage 5,127 sqft
Price per Sqft $368
MLS Listing ID 12061793
Style Greystone
Bedrooms 7
Full Baths 4
Half Baths 2
Year Built 1891
Annual Tax Amount $21,564
Tax Year 2022
Lot Dimensions 30 X 150
Property Description
Location
State IL
County Cook
Area Chi - Kenwood
Rooms
Basement Full
Interior
Interior Features Hardwood Floors, Heated Floors, Walk-In Closet(s), Bookcases, Historic/Period Mlwk, Drapes/Blinds, Granite Counters, Lobby, Separate Dining Room, Pantry
Heating Natural Gas
Cooling Central Air
Fireplaces Number 5
Fireplaces Type Wood Burning
Fireplace Y
Appliance Range, Dishwasher, Refrigerator, Washer, Dryer, Disposal, Stainless Steel Appliance(s), Range Hood, Gas Oven
Laundry In Unit, Multiple Locations
Building
Dwelling Type Detached Single
Sewer Public Sewer
Water Public
New Construction false
Schools
School District 299 , 299, 299
Others
HOA Fee Include None
Ownership Fee Simple
Special Listing Condition List Broker Must Accompany






